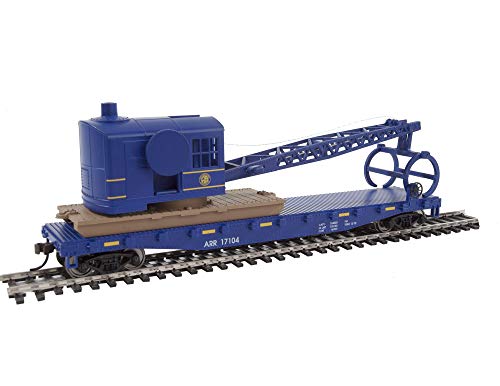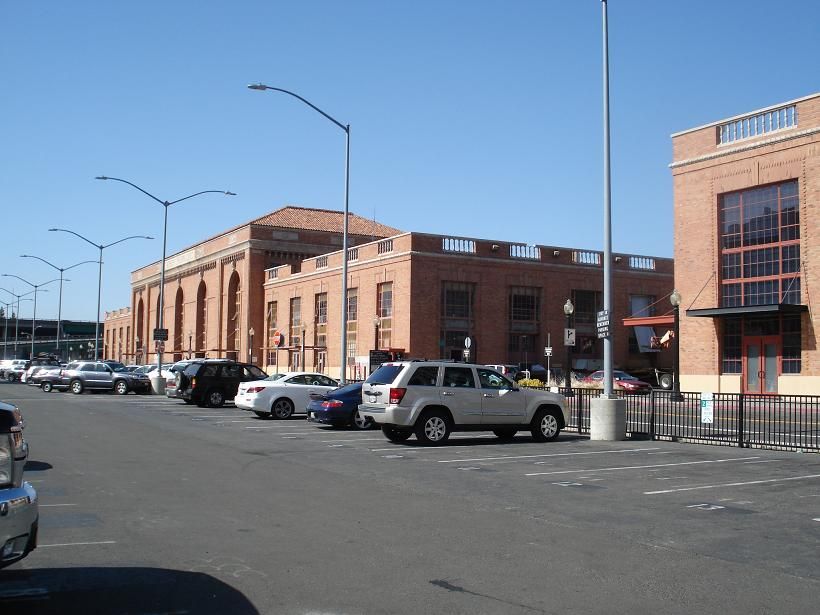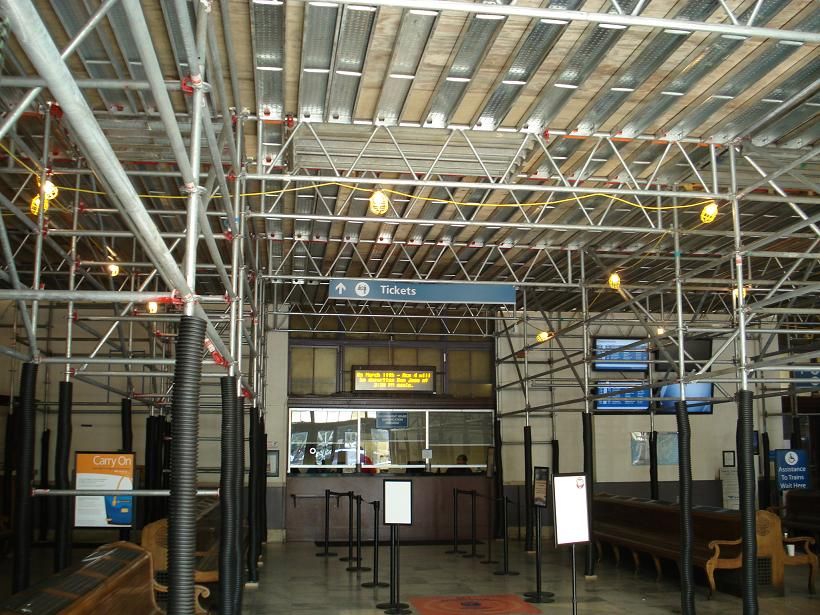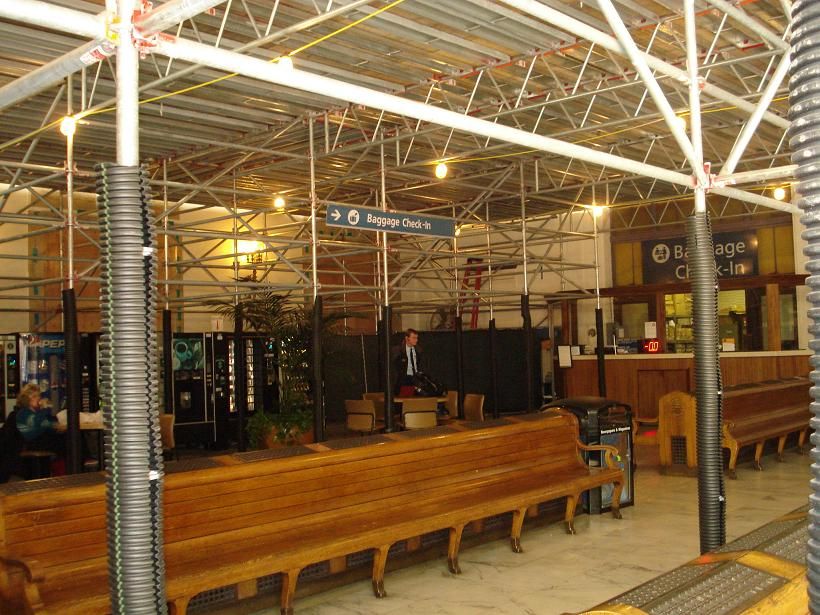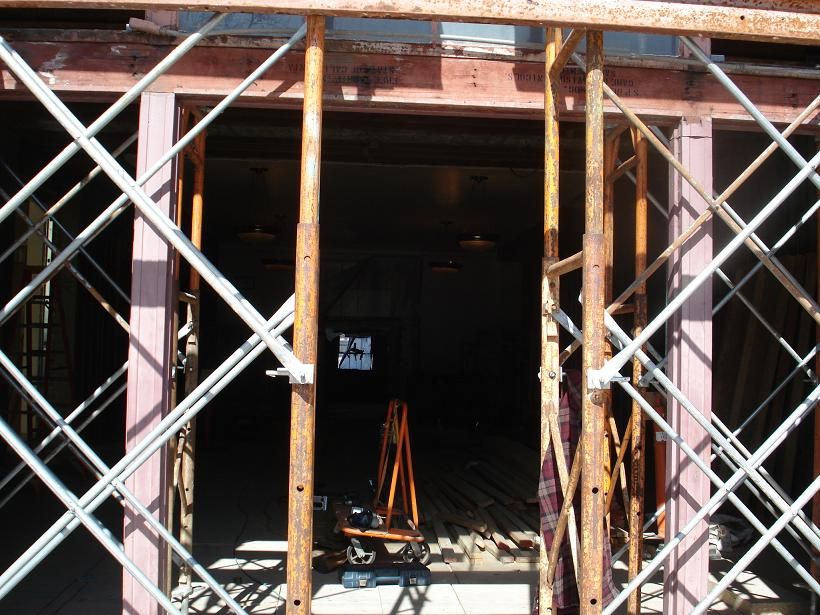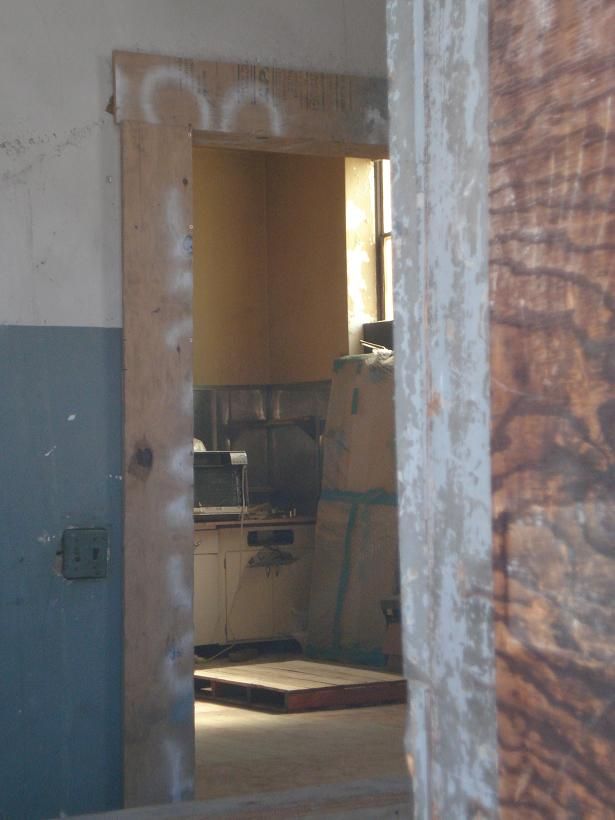Earlier this week, the City of Sacramento updated the Sacramento Valley Station project website (www.sacramentovalleystation.com) with the results of the Public Workshop meeting that took place on February 6th. Otherwise known as "The Path to Progress," the station project is broken into three phases and is part of the overall Sacramento Railyards Redevelopment, which is the largest urban infill project in the United States.

Phase one of the station project is already completed, which was the (much lamented) full relocation of the tracks and platforms to the same exact location of the original Central Pacific station location which the current (1926-era) Southern Pacific depot replaced. This was done for a variety of reasons (mostly political, but also because Union Pacific was going to move the tracks for their mainline regardless and if Sacramento wanted to continue using the old platforms they would have to pony up the cost for the design and construction of two interlockings to divert passenger trains onto a station branchline.) If one does a little searching you could locate the other options for Phase II that included moving the entire existing depot 1200' north to once again be track-side (tremendously expensive; cancelled,) building a new station head house and abandoning the current depot to be used for non-transportation redevelopment (this ran afoul of several zoning requirements while also being more expensive in the long-run due to less Federal grant opportunities; cancelled,) and finally retrofitting and rebuilding the current depot for mixed-use retail and transportation (the approved plan, which cleared the way for this version Phase II.)
There were four separate sets of prospective blueprints for the interior remodel presented for the public meeting. Input was taken on the pros and cons of each, and the main two themes for all options were strongly to keep the transportation aspect of the station central, while dividing the remaining 60% (which is currently abandoned,) of the building into retail and market space.
The final result was this:

Phase one of the station project is already completed, which was the (much lamented) full relocation of the tracks and platforms to the same exact location of the original Central Pacific station location which the current (1926-era) Southern Pacific depot replaced. This was done for a variety of reasons (mostly political, but also because Union Pacific was going to move the tracks for their mainline regardless and if Sacramento wanted to continue using the old platforms they would have to pony up the cost for the design and construction of two interlockings to divert passenger trains onto a station branchline.) If one does a little searching you could locate the other options for Phase II that included moving the entire existing depot 1200' north to once again be track-side (tremendously expensive; cancelled,) building a new station head house and abandoning the current depot to be used for non-transportation redevelopment (this ran afoul of several zoning requirements while also being more expensive in the long-run due to less Federal grant opportunities; cancelled,) and finally retrofitting and rebuilding the current depot for mixed-use retail and transportation (the approved plan, which cleared the way for this version Phase II.)
There were four separate sets of prospective blueprints for the interior remodel presented for the public meeting. Input was taken on the pros and cons of each, and the main two themes for all options were strongly to keep the transportation aspect of the station central, while dividing the remaining 60% (which is currently abandoned,) of the building into retail and market space.
The final result was this:
- The West Wing (former station restaurant) will be completely converted into Amtrak's company space. The ground floor will have ticketing counters, baggage counter and room, records vaults, police substation with holding cell, bus office, engineer's office, and station master's office. The second floor (currently does not exist over this space, and will be new construction,) will have locker rooms, an employee lounge, conductor's briefing space, kitchen, train master's office, and misc. offices.
- The former "lobby" between the waiting room, restaurant and ladies lounge (all currently abandoned,) will become the ticket counter lobby. The former ladies lounge will be the baggage claim area (no word on if there will be carrousels,) which will have access doors to the restored porch/concourse for arriving bus and train passengers that do not require going through the waiting room.
- The main waiting room will mostly be unmodified, and the historic wooden benches will be refinished and restored. They will also retain the steam radiator heaters. The biggest impact on this space will be the restoration of the doors leading out to the north for arriving and departing passengers, as will be the restoration of the former Southern Pacific ticket counter location on the east side of the room (beneath the wall mural,) for use by an undetermined vendor (information booth/rental car counter?)
- Restrooms will remain in their current location, but substantially remodeled and improved.
- The current office space used by Amtrak at the north side of the waiting room will be completely removed and demolished. This area historically never had any offices and instead was a large outdoor porch; this will be restored. As such, there will be three doors leading out instead of the current one, plus the side door leading into the baggage claim room.
- The former tunnel to the platforms will be filled in and abandoned, and changes the previous plans to reuse the tunnel for passenger access. The enclosed glass structure around the tunnel entrance will be retained, with plans for a restaurant/cafe area (though I think this is foolish, as this makes for a most ideal location to establish a Metropolitan Lounge. I'm already writing both Amtrak and the project board about this suggestion!)
- The former baggage and shipment warehouse in the East Wing, as well as the former Southern Pacific offices on the first and second floors will be made into retail space. The idea is to create a "Farmers Market" feel that is not all that different from Chicago's French Market located in Metra's section of Union Station.
- The smaller office section on the second and third floors will be leased out to private interests.
Last edited by a moderator:






