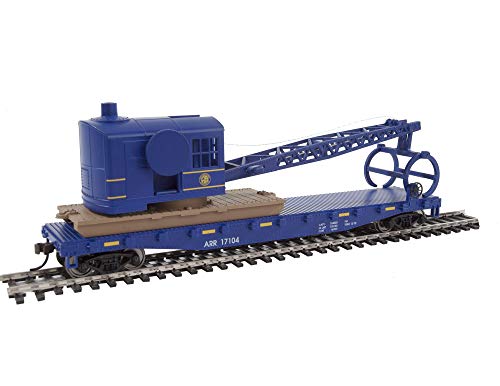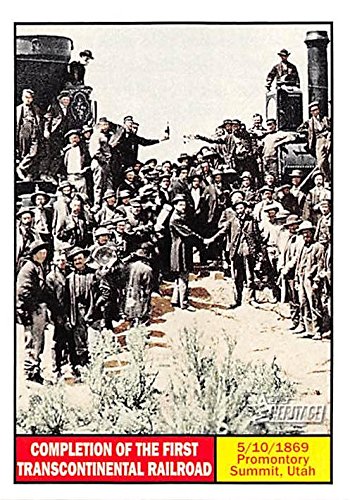The NJ Transit Multi-level cars are shaped to just clear the tunnel shell. The side wall to roof edge has a bevel. See this photo:
NJT Multilevel
That photo clearly shows how the car was shaped to just (by inches) clear the circular shape of the upper shell of the tunnel. Even if the catenary were removed from the tunnel, the top side constraints would still govern the size. The NJT cars are fine for commuter cars, but the ceiling heights of the upper and lower levels would not work for LD use if you wanted upper and lower berth capability. My opinion is that a multi-level LD car is not practical into Penn Station with or without catenary in-place.
Thanks for posting that link. It looks to me like the bevel is more vertical than a 45 degree angle would be, which makes me suspect that a center aisle, at least, could be Superliner height.
I'd been thinking about coach cars, and while I think I've seen the argument that large overhead luggage racks for long distance use don't work well in the commuter dimensioned cars, I do wonder if a design that separated the luggage racks from the passengers in the horizontal plane instead of the vertical plane in a dwarf long distance bi-level car would end up being more cost effective per passenger in capital and operating costs than a single level car.
The point about sleepers is an interesting one I hadn't been considering, but having some single berth roomettes would make sense, it might be possible to move all the restrooms and shower to the upper level (or even move the toilets into the roomettes, much as I know Green Maned Lion doesn't favor that approach) to make more space on the lower level for rooms with two berths, and it might be possible to split the cafe to the upper level of some car other than the lounge car, at which point both the lounge and cafe car could potentially have some bedrooms on the lower level.
If you consider a route that currently runs with three Viewliners, that's six regular Bedrooms, three Accessible Bedrooms, and somewhere around 30 Roomettes. (I can't remember if it's 10 or 12 per car, but then there are also some dorm roomettes, so even if it's 36 it probably typically works out to just over 30 revenue Roomettes.) If you switched to two dwarf bi-level sleepers plus a lounge/sleeper and a lounge/cafe, you could probably have a layout with an Accessible Bedroom, a Bedroom, and a Family Bedroom in the downstairs of each of the four cars, which would leave you with four Accessible Bedrooms, four regular Bedrooms, and four Family Bedrooms; the passengers from three of the double occupancy Roomettes in the Viewliner train could move into the larger rooms.
If you assume that exactly half of the Roomettes had been double occupancy, you now need 27 single occuplancy Roomettes for the first passenger from the remaining Viewliner Roomettes, plus 12 more more for the formely upper berth Roomette passengers who now need their own single occupancy Roomette. That's 39 roomettes for the train. If that's the only thing in the upper level of the sleeping cars, it should be very easy to fit 10 roomettes on each side of the car, and I suspect 12-14 roomettes per side would actually be possible, and so this configuration would probably allow very roughly 10 more sleeping car passengers to be carried with the same total number of cars by switching to dwarf bi-level.
Some sleeping spaces in the upper level of the cafe car might also be possible, if there's a desire to make the cafe less than full length.






















































