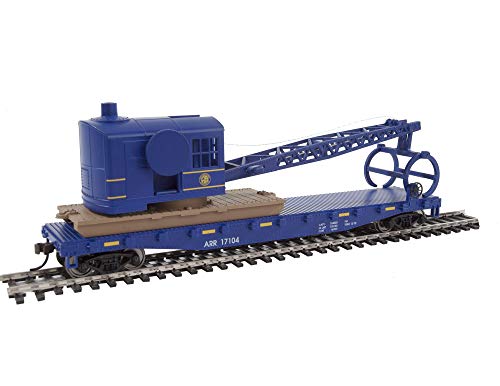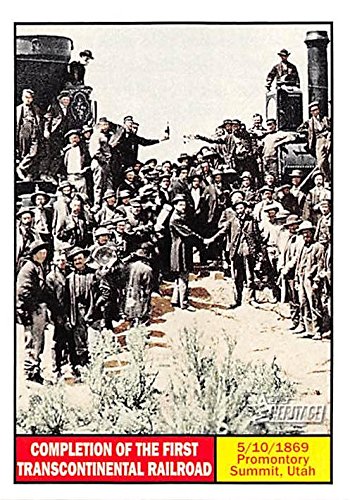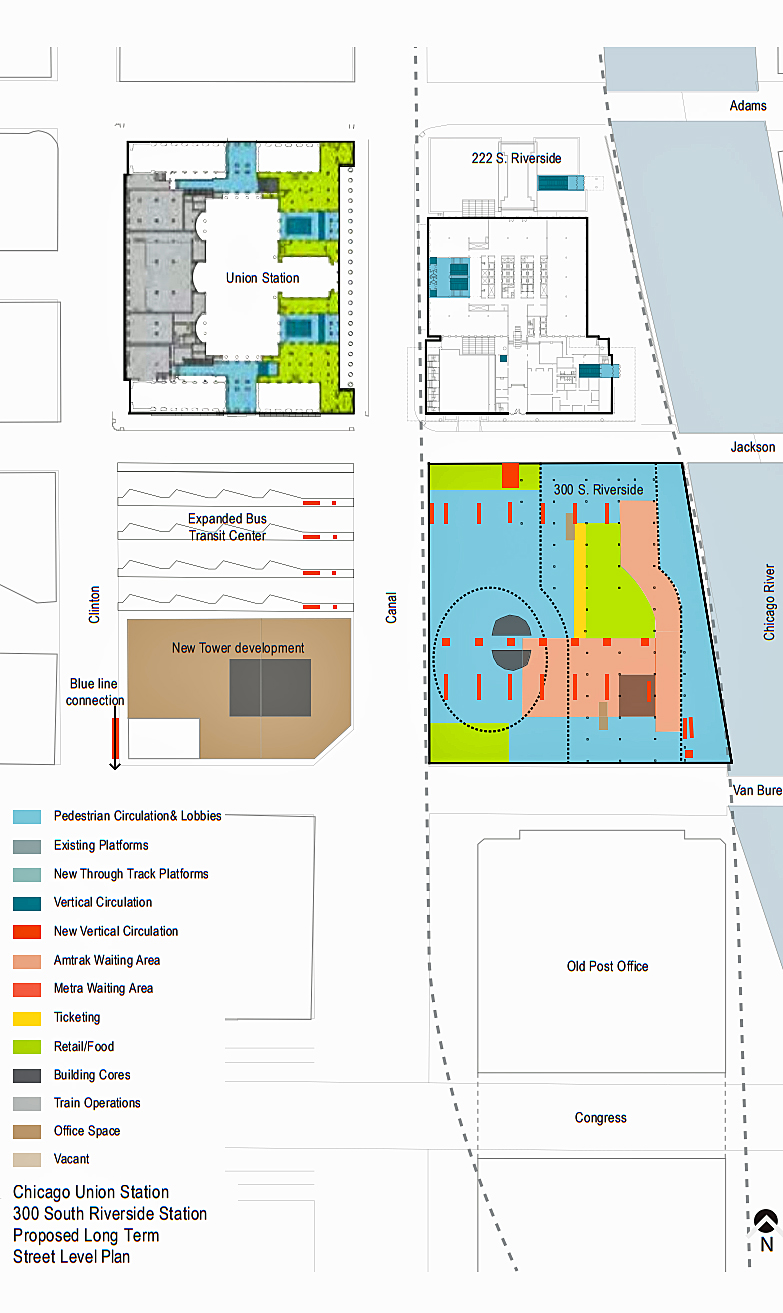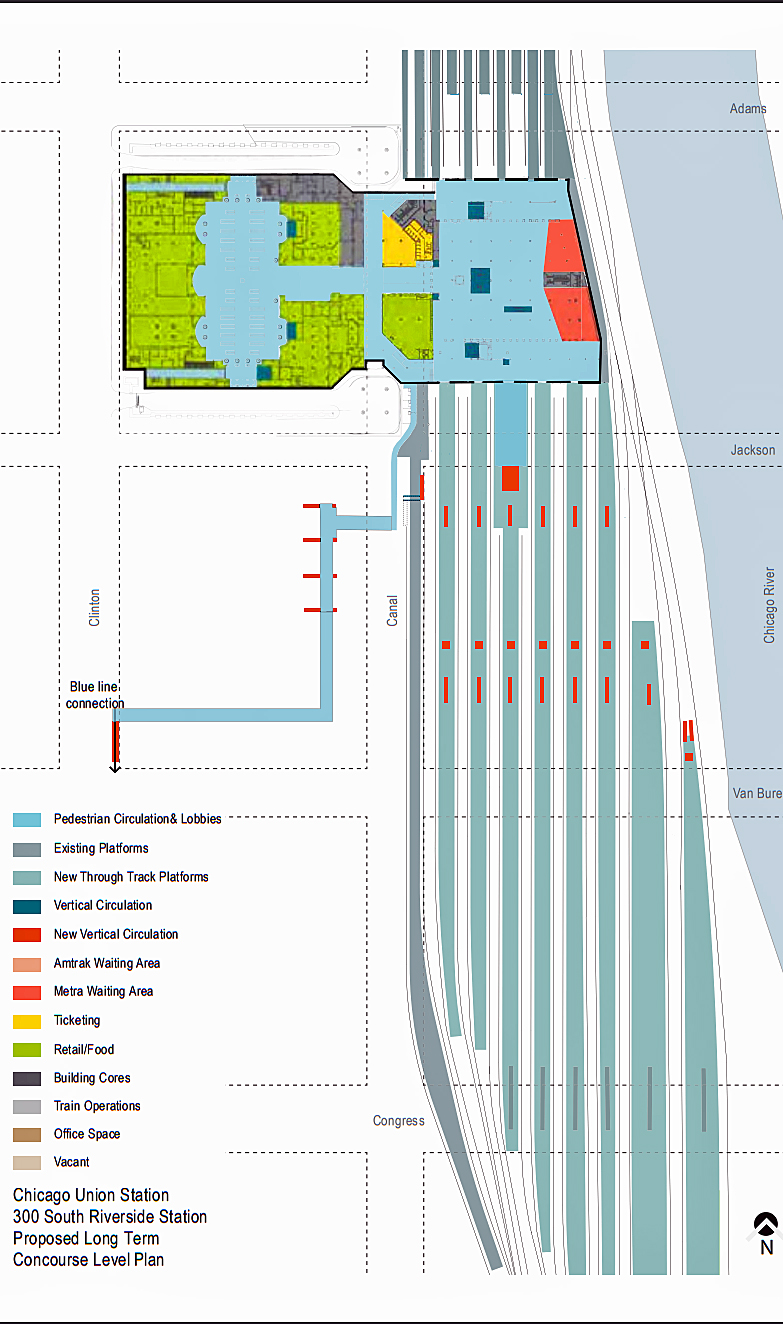Some wishful food for thought:
Chicago Union Station is unique in that it was built with separate passenger and baggage platforms on opposite sides of the train. There are proposals to rebuild Chicago's platforms to eliminate the unused baggage platforms and move the tracks to that area so that the passenger platforms can be widened. The baggage platforms have direct access to a basement tunnel underneath which is probably also unused.
So the question is could this new relocated track be lowered to allow Ultradome height cars? Don't know but the opportunity might be there for at least a couple of extra clearance tracks for Amtrak LD service.
Before/After renderings:
View attachment 31310
View attachment 31312
Really interesting further reading:
https://chicagounionstation.com/uploads/documents/CUS_MasterPlan_FinalReport_Opt.pdf
The only way that moving the tracks lower would work is if one of two things happens-
1) Amtrak builds a new station building at 300 South Riverside Plaza
As your graphic of Union Station's layout clearly shows, the two platforms that would be formed from the unused mail platform do not and cannot reach Jackson St. The through tracks narrow to such an extent as they travel north that it would be too narrow for the west platform and allows absolutely no room at all for the east platform.
That is why the plans for reaching those platforms from the concourse included passengers walking under the tracks, through a large tunnel, and reaching the platforms from below. Lower the tracks into the basement and that option disappears.
Reaching those platforms would require building a new station over the south train shed at 300 S Riverside Plaza, envisioned in the Union Station Master Plan as a long-term option. All passengers boarding trains on the south platforms would do so from above, as seen here-
OR
2) A new station servicing only the converted mail platforms would need to be built east of the Old Post Office Building along Harrison Street, where the old Chicago and Alton freight building, also known as the Sugar House, also known as the Center Carrier Annex currently stands.
And this assumes that 601W, the owners of the Old Post Office, would sell the property at all. Plans have been floated in the past of tearing down the Sugar House and erecting a skyscraper in its place. 601W invested hundreds of millions of dollars resurrecting the Old Post Office and the project has been an incredible success. Who knows whether they would even consider selling an adjacent property like the Sugar House, especially if they feel lightening could strike twice there?
Such a station would have no physical connection to the rest of Union Station. Accessing Union would require either a walkway that would have to go over or under Interstate 290/Eisenhower Expressway, which IDOT would likely not allow, OR any passenger connecting between the regionals and any other train at Union Station would have to hike from this new station west on Harrison to Canal, then north on Canal to either the Great Hall or the concourse entrance at the 222 Riverside building, a distance of nearly a half mile. Not ideal.
ETA - I am fully in favor of a new station building at 300 Riverside, and have been ever since I saw the plans. The question, as always, is where does the money come from? And if the tracks were to be lowered as a component of a 300 Riverside station, just take all cost estimates and double or treble them.
It would be far simpler to just build new Superliner replacements at the same height or go with single-level cars.





























































