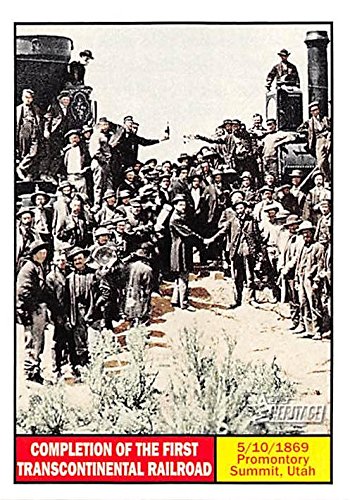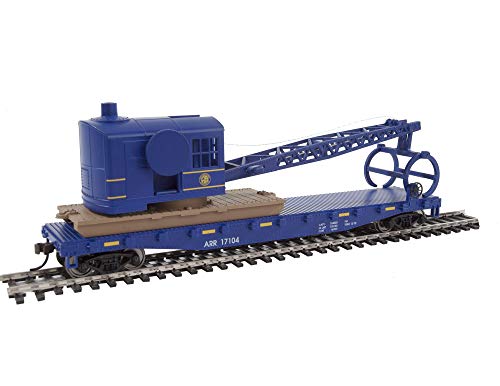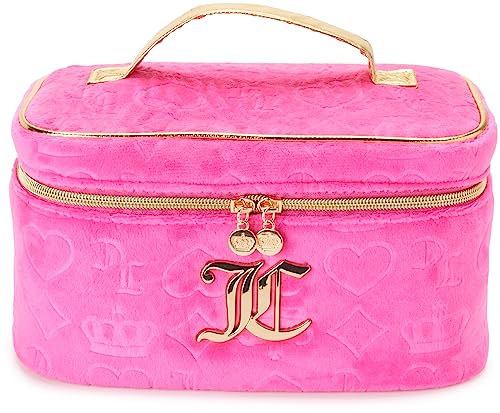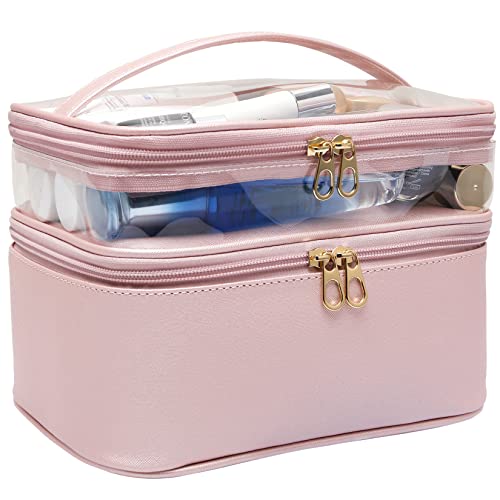They may be waiting, intentionally or not, to see what CTA does with upgrading the Clinton-Blue station. Last fall, WLS-TV had a story (coinciding with the anniversary of the Americans With Disabilities Act) on how a large number of CTA stations were not ADA-compliant, with Clinton-Blue being one of the worst. (No surprise to anyone who has transferred to CUS via CTA with luggage and had to slug it up or down stairs with near-90º turns.) The CTA spokesweasel they relied on for comment noted that Clinton-Blue was one of the first stations scheduled for upgrade, but with no definite timetable.






















































