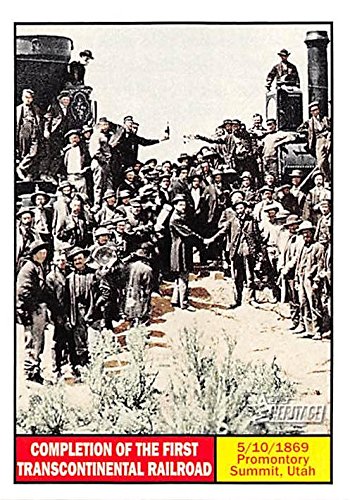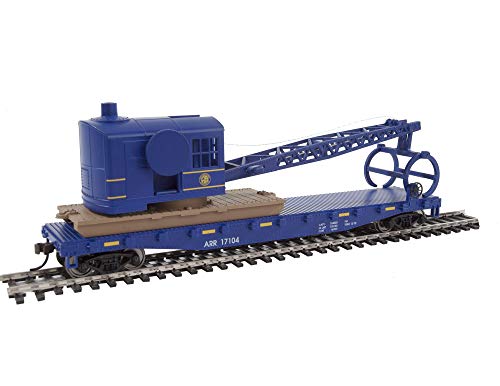According to urban legend, the opening of Verizon Center in 1997 was the catalyst for the revival of Washingtons old downtown. Ever since, a string of projects National Harbor, Nationals Park, the Silver Line have promised to change the face of the city or the region.
While such assessments involve more than a bit of hyperbole, one project that has received scant attention could well be the biggest game changer of all.
ABOVE: Union Station has separated adjoining neighborhoods for a century, even as new buildings rise around it. A plan to build over the tracks would knit the sides back together. (From left, images from Library of Congress, Pictometry, Aramark)
Im talking about the proposed expansion and redevelopment of Union Station, which could do for Washington what Grand Central Terminal did for New York a century ago create a new commercial epicenter for the city and provide the transportation anchor for a regional economy, stretching from Richmond to Baltimore. At $10 billion in public and private investment, it would represent the regions most important development initiative since the construction of Metros subway system.
Anyone who has passed through Union Station during rush hour knows that it is bursting at the seams, with 100,000 train, bus and subway passengers jostling for space most days with workers from nearby offices, shoppers and tourists from Dubuque.















































