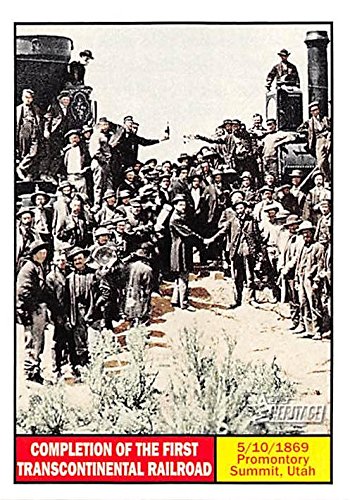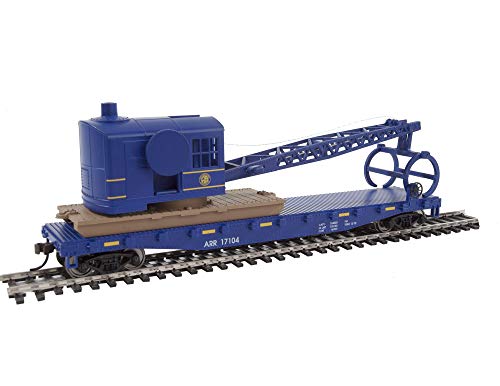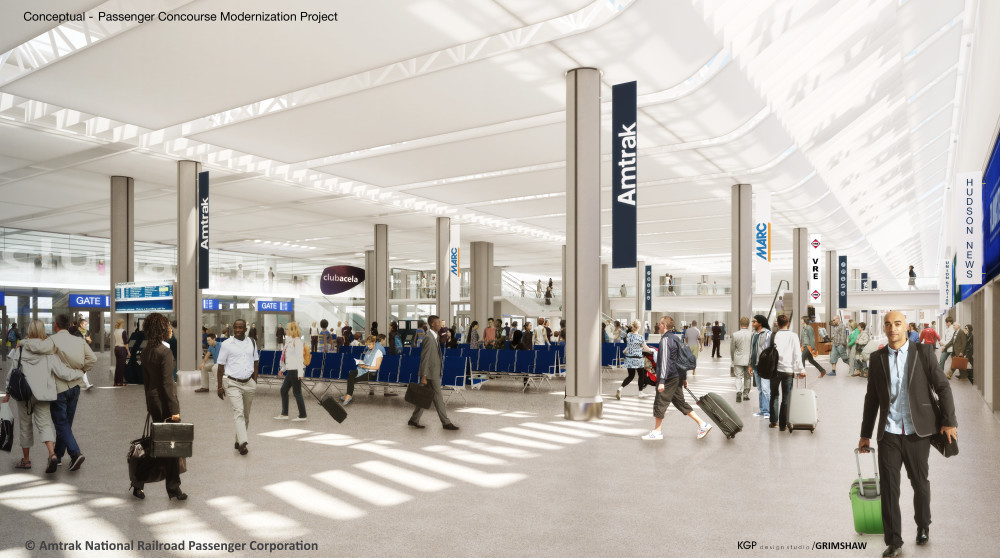In a design Amtrak released Tuesday, the station’s north wall on the concourse level will be pushed back to add another 20,000 square feet of space and bring new restrooms, boarding gates, seating, an Amtrak police station and ClubAcela lounge. Passengers would be able to look out on the train tracks through a glass wall.
....
Construction on the full plan will begin in the spring of next year with completion in 2019 or 2020, meaning before passengers get to enjoy the new concourse they will have to endure two-to-three years worth of hard hats and dust. Zaidain estimated the price tag at $40 million to $50 million, most of the money coming from Amtrak’s budget.
A main reason for the cramped conditions in the first place is the concourse’s position beneath a parking garage and taxi access road, giving the station’s architects and engineers, from KGP Design Studio, Grimshaw Architect and ARUP, limited space in which to work.
“This space is extremely constrictive on all levels for what we’re trying to do,” Zaidain said.
























































