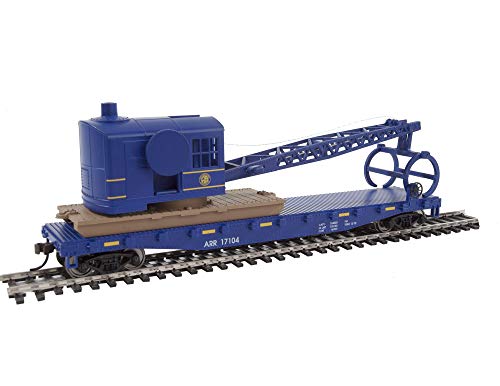In today's Washington Post, Amtrak will be presenting this afternoon (7/25) its $7 billion long range plan to overhaul and expand DC Union Station. Details are sketchy at this point, but the $7 billion may include the $1.5 billion of private development of office & residential buildings above the track north of the station.
The proposed upgrades to Union Station would include the planned concourse A $200 to $300 million expansion over the lower tracks for 2013-2017 and the NextGen HSR NEC new complex of 6 tracks and concourse under Union Station. I expect there will be a press release and viewgraphs on the Amtrak website by tonight which will begin to fill in the details.
This looks to be the first presentation of the plans for upgrading the NEC for both the nearer term NEC Master Plan and the longer term NextGen HSR. If Boardman is doing one in DC for Union Station with the local politicians and planners lined up in advance, I think we will see additional presentations for Baltimore, Philly, NYC, Boston, maybe Hartford and Danbury?
The proposed upgrades to Union Station would include the planned concourse A $200 to $300 million expansion over the lower tracks for 2013-2017 and the NextGen HSR NEC new complex of 6 tracks and concourse under Union Station. I expect there will be a press release and viewgraphs on the Amtrak website by tonight which will begin to fill in the details.
This looks to be the first presentation of the plans for upgrading the NEC for both the nearer term NEC Master Plan and the longer term NextGen HSR. If Boardman is doing one in DC for Union Station with the local politicians and planners lined up in advance, I think we will see additional presentations for Baltimore, Philly, NYC, Boston, maybe Hartford and Danbury?



















