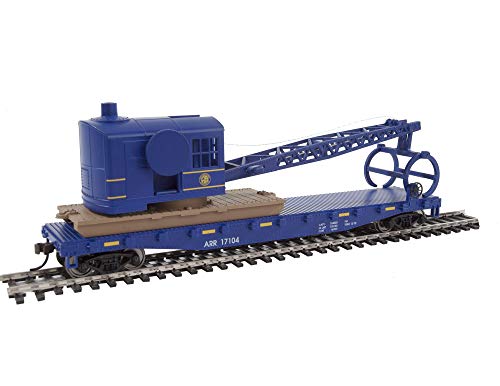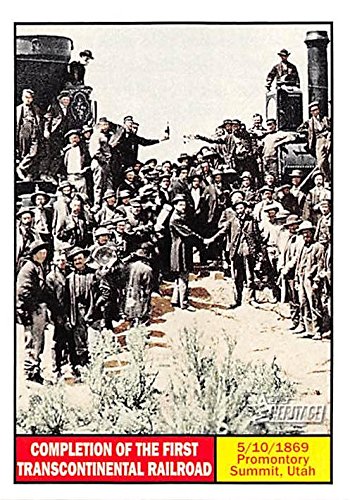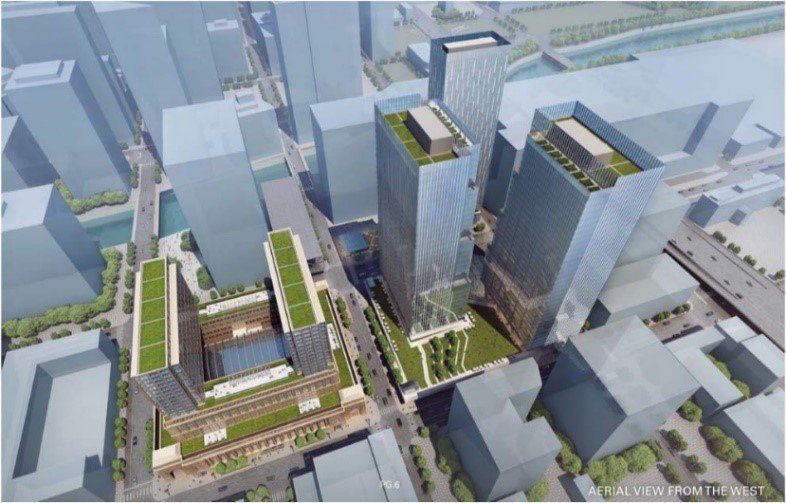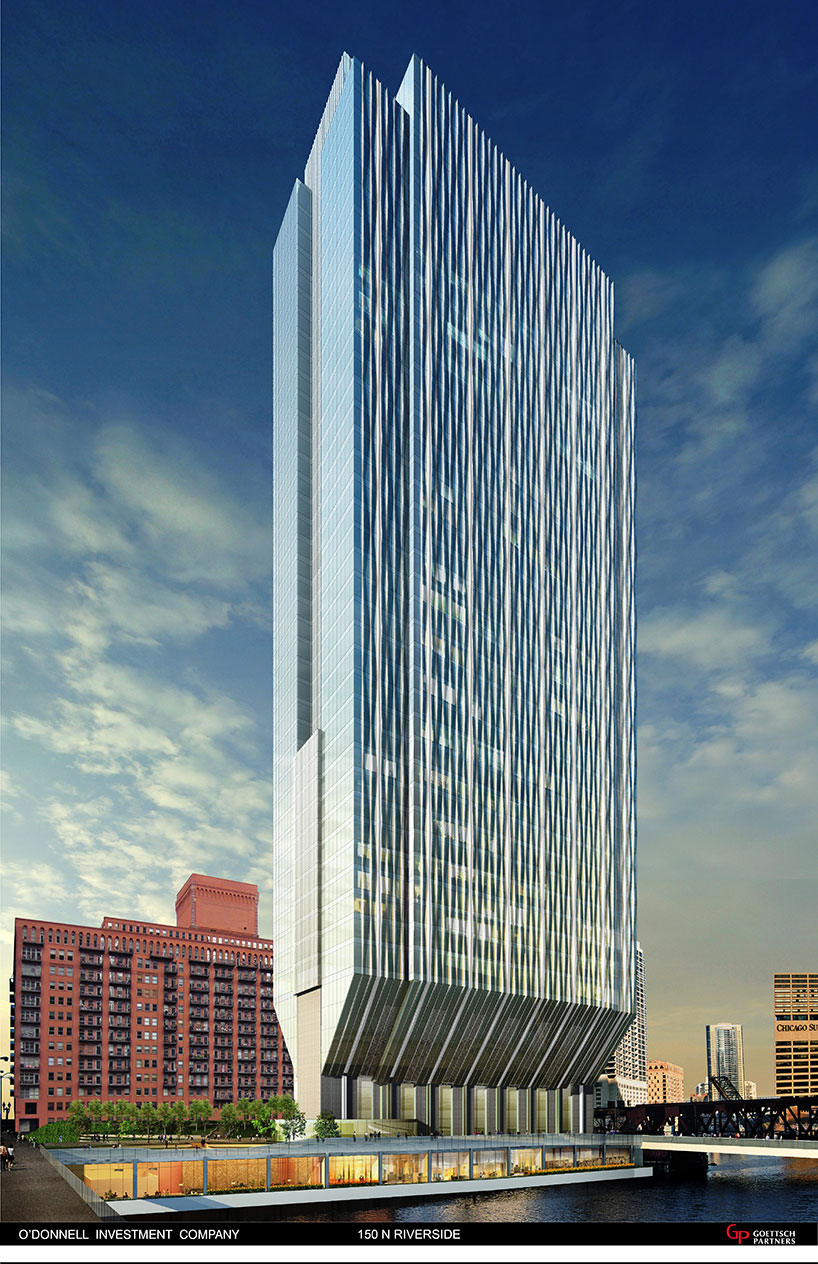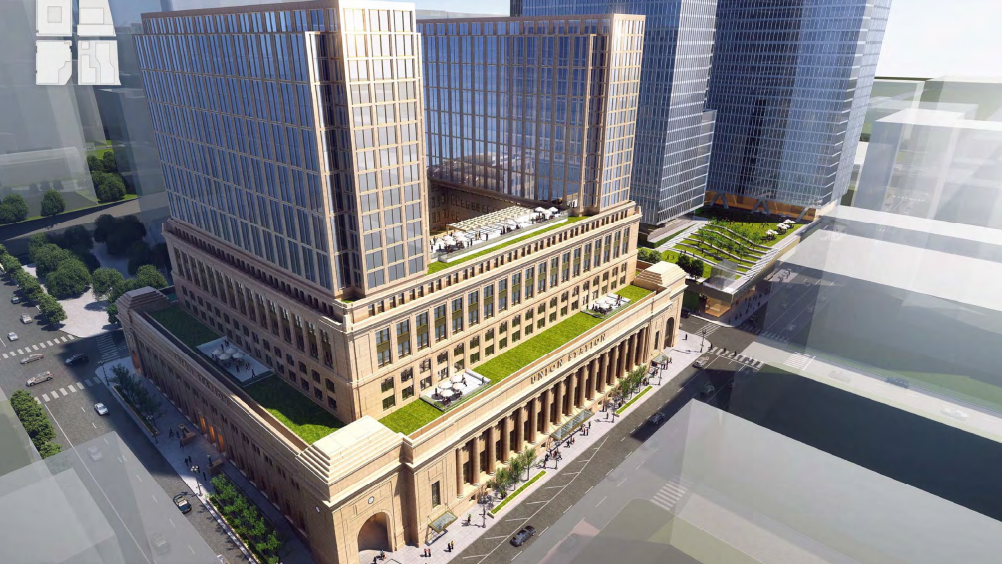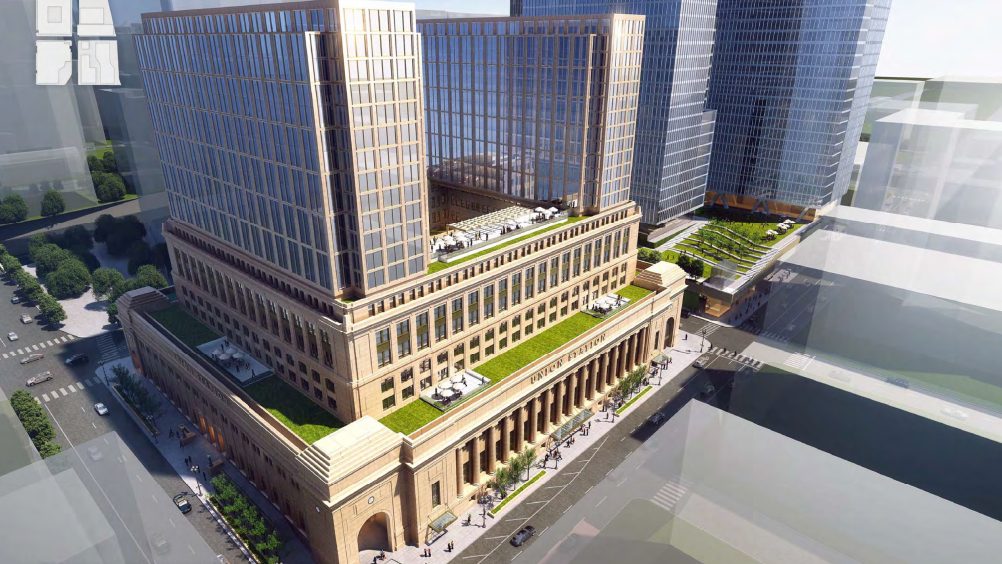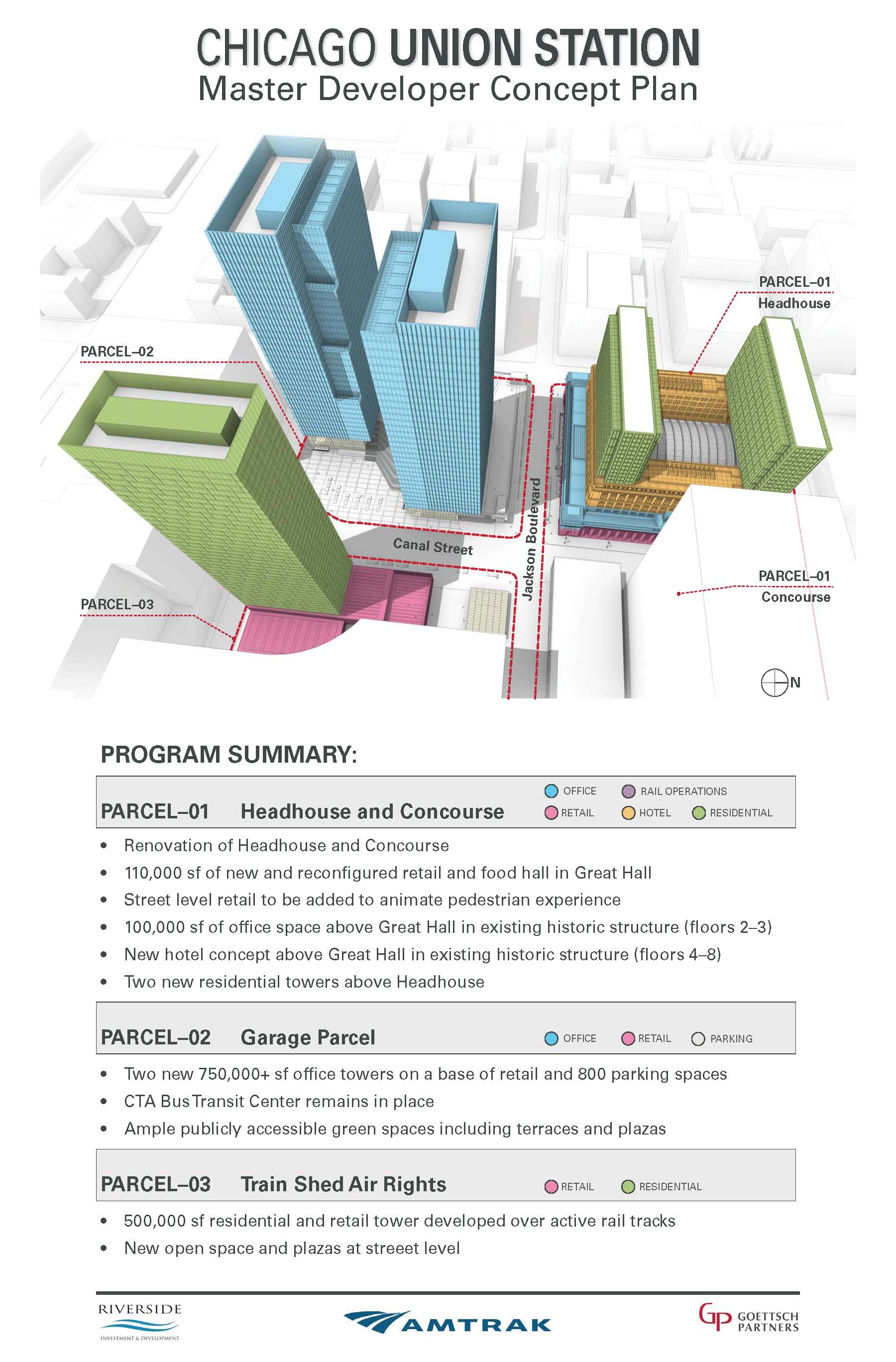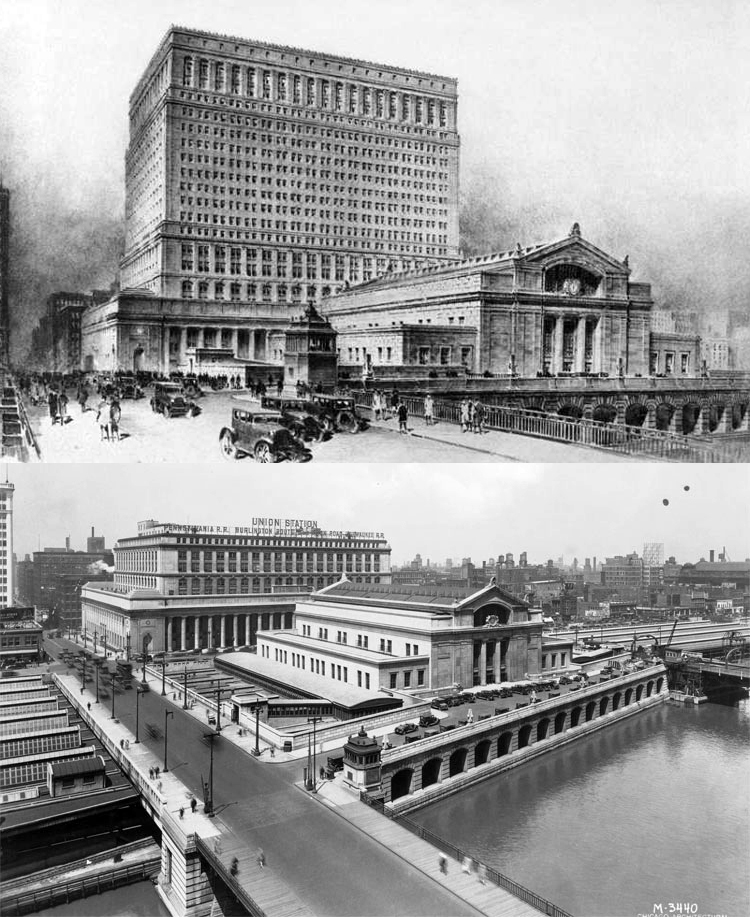THREE PHASES
Under what's now envisioned, the Union Station project would be broken into three phases.
Phase One involves developing 110,000 square feet of retail in unused space adjacent to the Great Hall. Included would be a food hall, to be located where the
Harvey House Restaurant once stood until it was destroyed in a fire decades ago.
Upstairs in the empty headhouse, 100,000 square feet of offices and a new hotel would be located. And above that, two 12-story residential buildings would be constructed. Amtrak says the headhouse was designed nearly a century ago with the idea of eventual development upstairs, but it never happened.
Phase Two centers on two office towers with some retail and parking on the block south of Union Station, on a site bounded by Jackson, Van Buren, Clinton and Canal. That's now occupied by a parking garage, which would be demolished. Officials say that will allow for green space, terraces and plazas above the station's transit center.
Finally, in Phase Three, a 500,000-square-foot residential building would be developed over active rail lines. That's somewhat similar the Y-shaped "tuning fork" building Riverside developed at
150 N. Riverside. The firm also has won a commitment from Bank of America to lease space in another office building that will be built at 110 N. Wacker Drive.





































