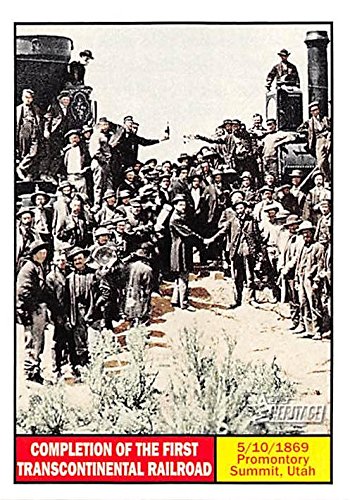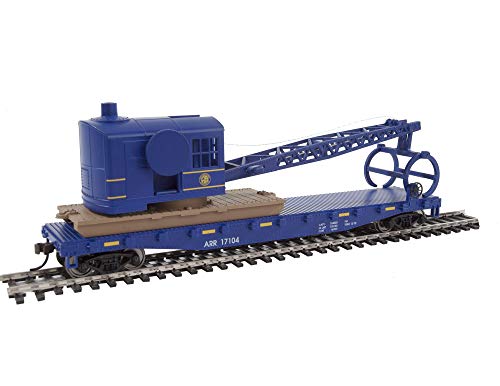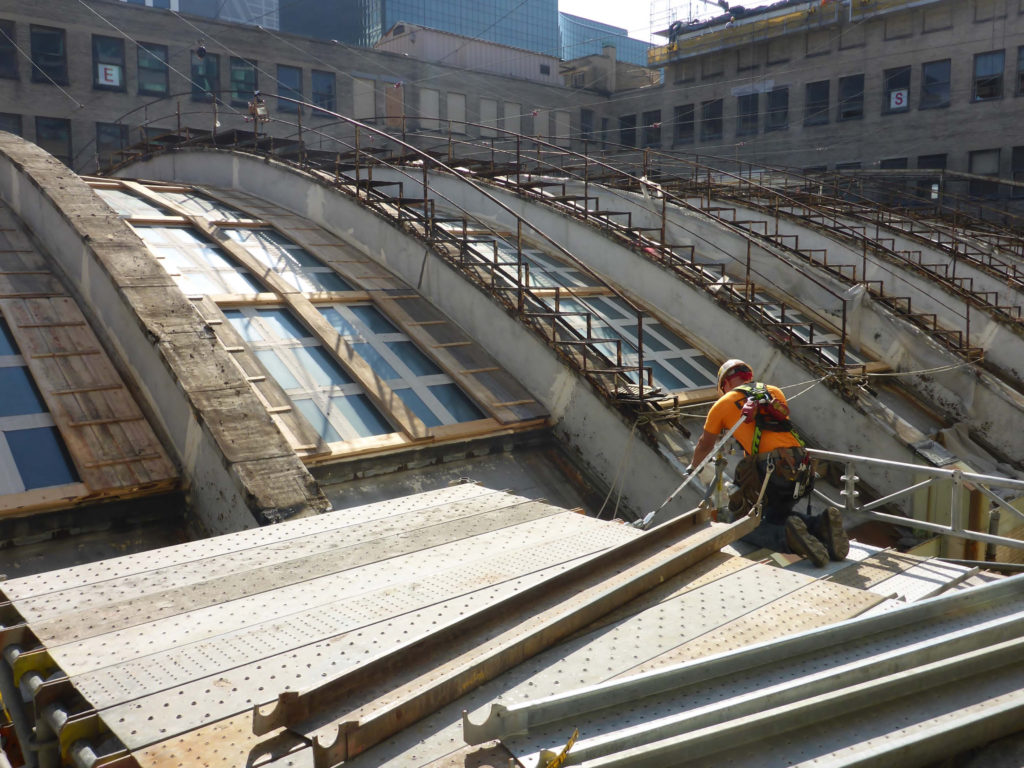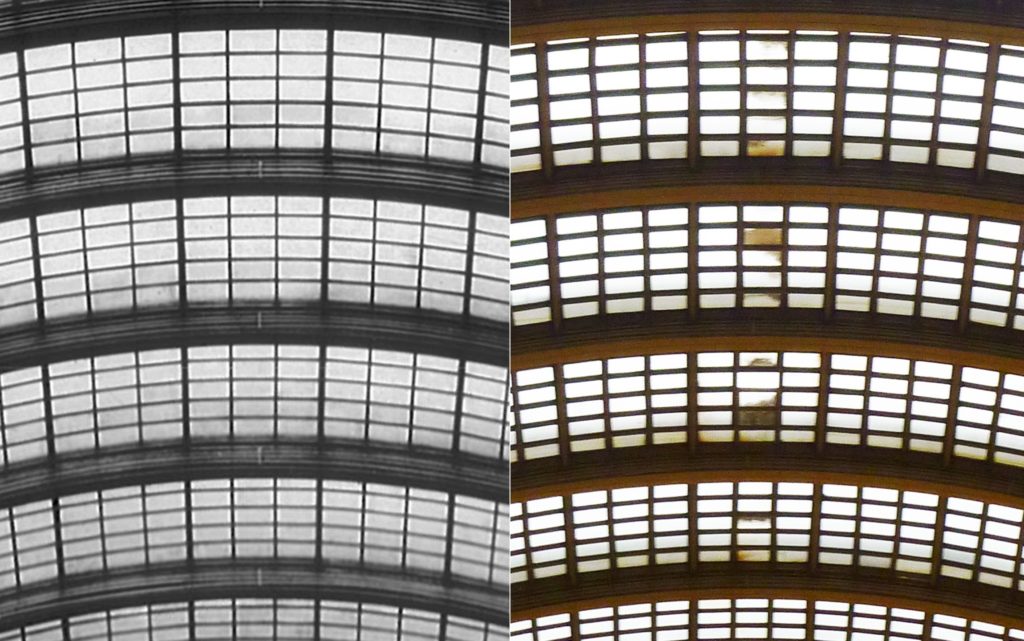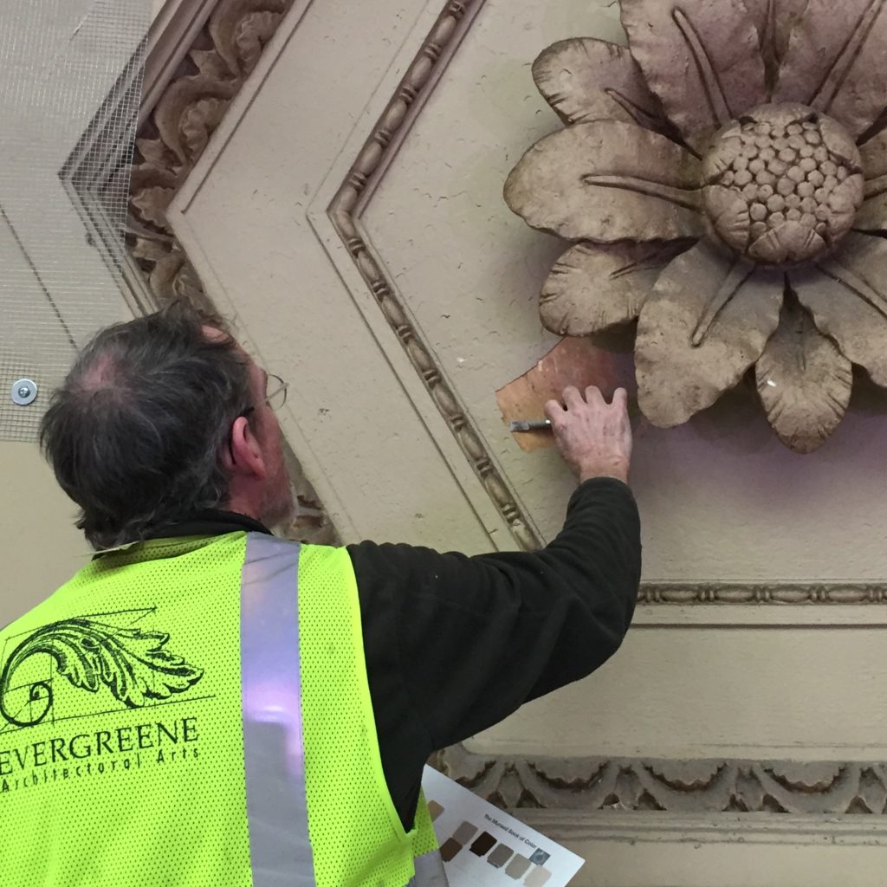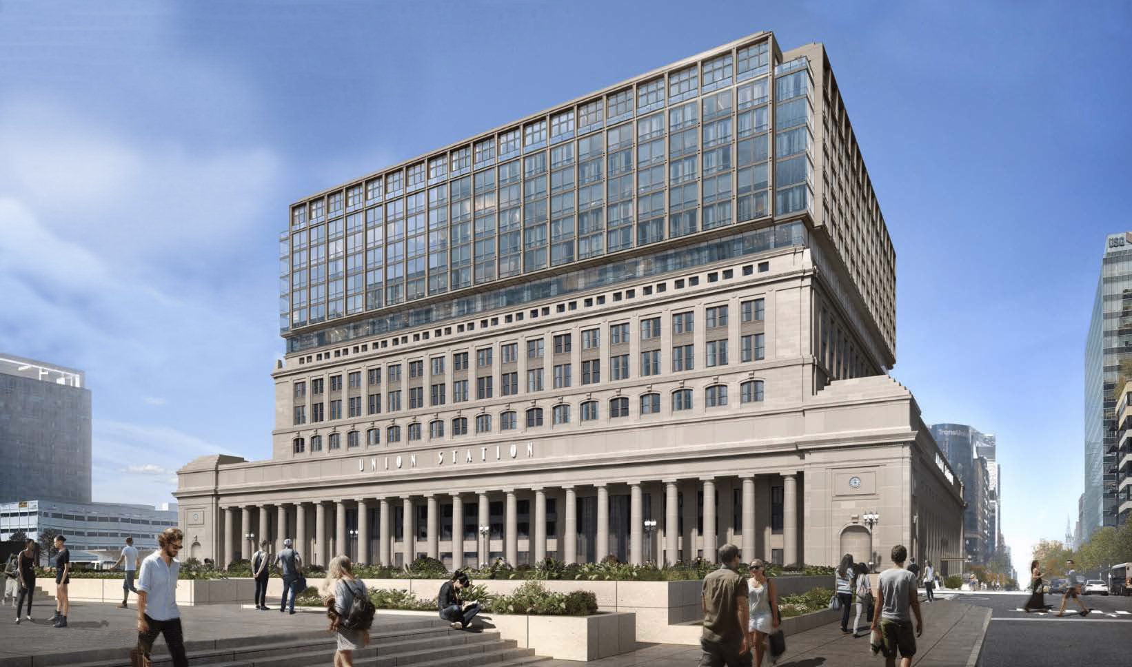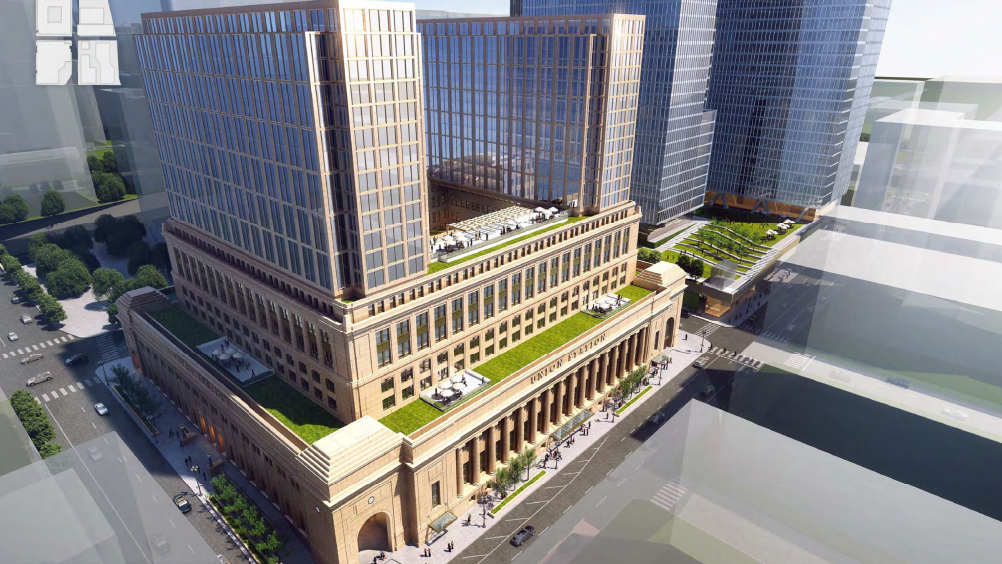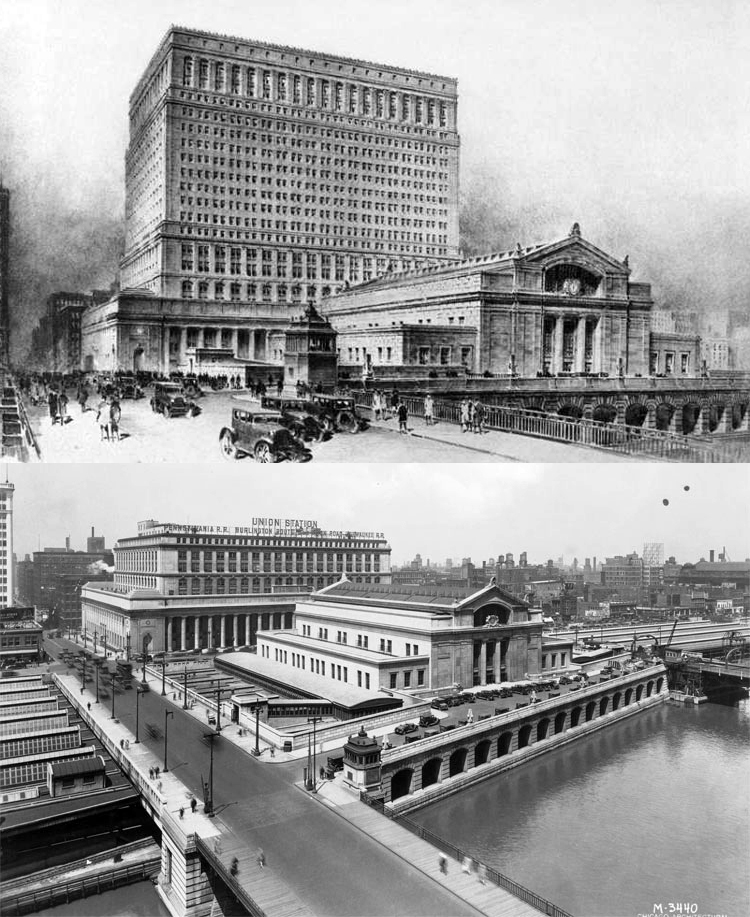As far back as 2005, an initiative called CREATE (Chicago Region Environmental and Transportation Efficiency) began planning to relieve congestion around and in Chicago, including at the 75th Street Corridor. CREATE is a partnership of federal, state and city transportation officials, Amtrak, Metra and freight rail companies. Twelve years later, though, the 75th Street Corridor is as congested as ever. Why?
One word: money, as in not enough of it. Solutions will be expensive — two flyovers and a grade separation, along with a series of other improvements. Overall price tag: $1 billion. Right now, the goal is to finish design work and begin construction. That would cost $473 million, and CREATE's plan was to divvy up the bill: 41.7 percent paid by state and local governments, 34.8 percent by the feds and 22.5 percent by the freight railroads.
To get the federal share, the state, Chicago and Cook County last year teamed up to ask the Obama administration for a $160 million grant. But that request required a commitment from the railroads for their share. The railroads wouldn't budge, says U.S. Rep.
Dan Lipinski, D-Chicago, a strong advocate for fixing the 75th Street bottleneck. "There had been discussions with the railroads, and they did not want to participate in any grant applications," Lipinski tells us.
Lipinski and state and local officials kept pressing the railroads to pay their share, and in the waning days of Obama's presidency, the railroads agreed. But with one foot out of the White House, Obama bequeathed the grant request to the
Trump administration. It's still pending but, so far, President Donald Trump hasn't shown much enthusiasm for rail projects. His preliminary 2018 budget proposal calls for big spending cuts to mass transit — and projects to unclog freight rail traffic.



















