When all of the redevelopment is done, how much additional income can Amtrak expect? I feel that maybe Amtrak should follow the lead of FEC and try to gain as much real estate revenue, even if it means forming a subsidiary to deal with it.
You are using an out of date browser. It may not display this or other websites correctly.
You should upgrade or use an alternative browser.
You should upgrade or use an alternative browser.
Ambitious restoration and transformation in the Chicago area
- Thread starter George K
- Start date

Help Support Amtrak Unlimited Discussion Forum:
This site may earn a commission from merchant affiliate
links, including eBay, Amazon, and others.
cpotisch
Engineer
Preeeeeetty.The restoration of the Great Hall is nearing completion. Here are a few photos I took this morning. The Polar Express display locomotive was installed over the weekend for the holiday season.
View attachment 11085
View attachment 11086
View attachment 11088
View attachment 11089
MisterUptempo
Lead Service Attendant
Just a few newer renderings of the office building planned for the Amtrak parking lot.
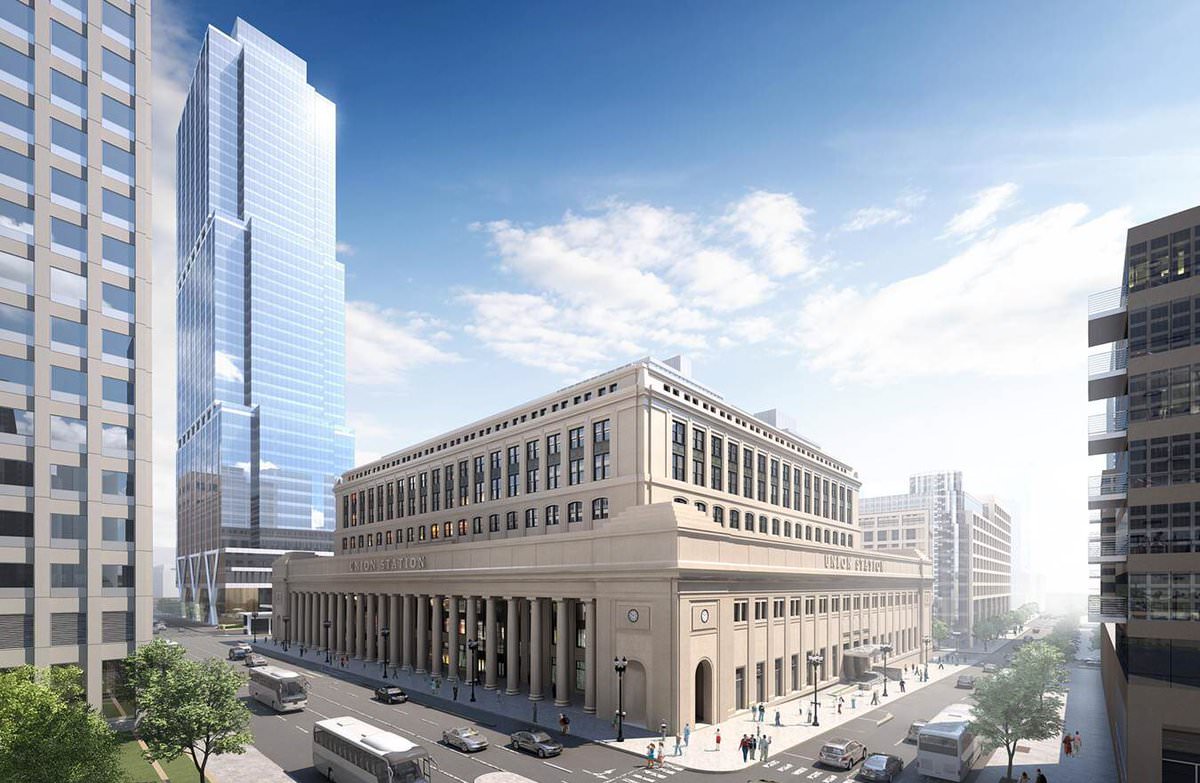
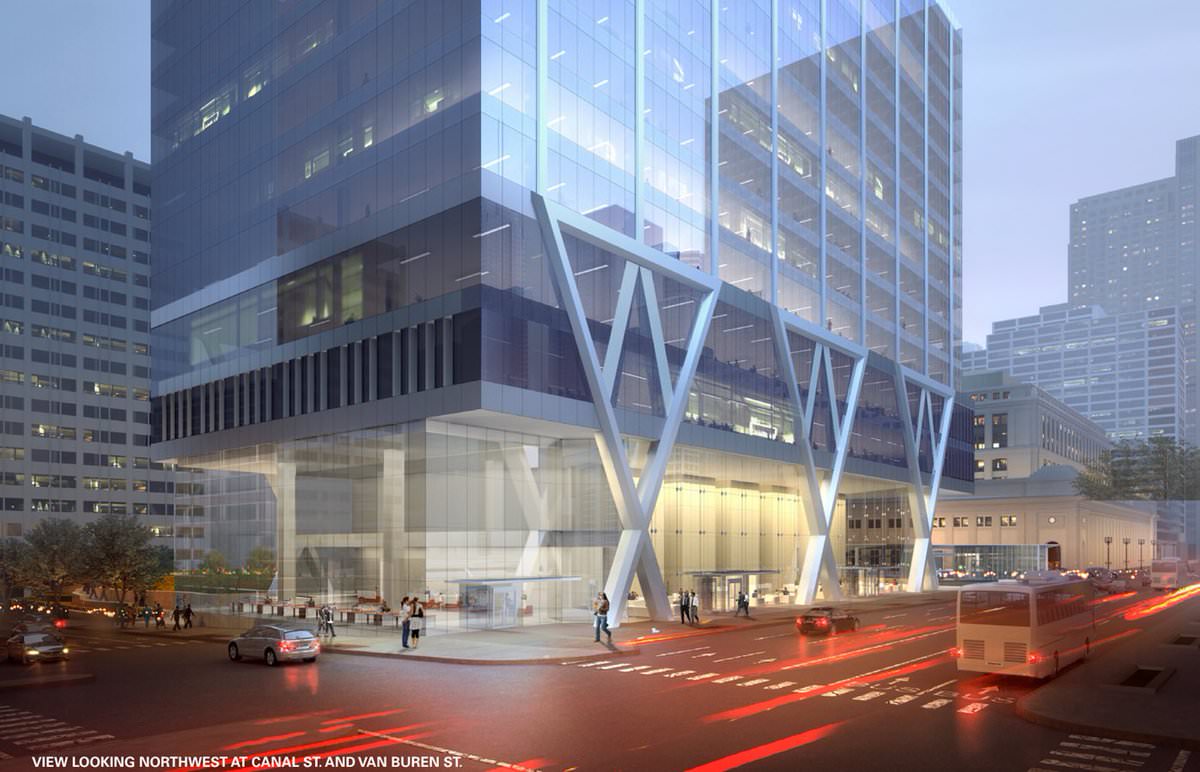
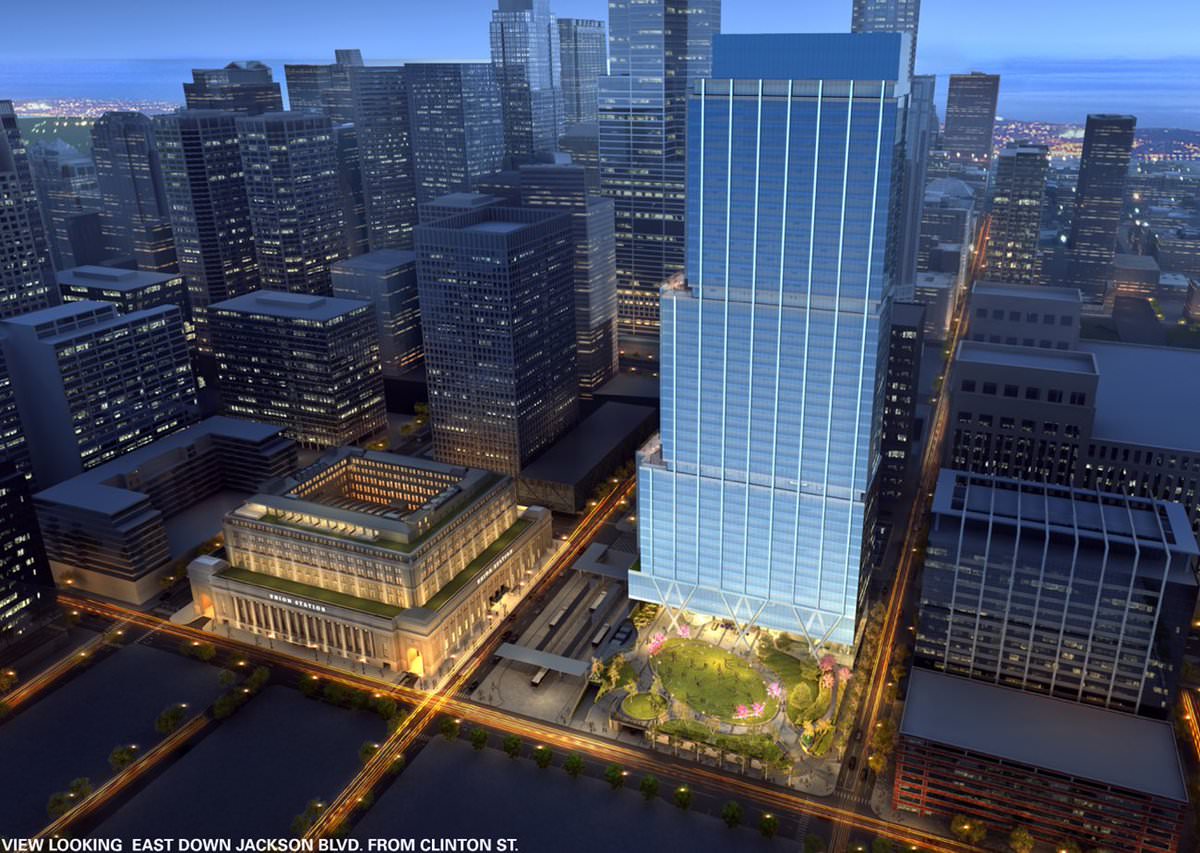
image source - Chicago Department of Planning and Development
Updating an earlier post I made in this thread, Salesforce eventually decided to locate to the yet-to-be-built Wolf Point South. The commitment has prompted the developer to push up groundbreaking on the project. The developers of the Union Station office tower are trying to hammer out an agreement to sign BMO Financial, which would combine current Chicago operations, currently spread out among several Loop locations, plus the transfer of some functions from BMO's Montreal home office.



image source - Chicago Department of Planning and Development
Updating an earlier post I made in this thread, Salesforce eventually decided to locate to the yet-to-be-built Wolf Point South. The commitment has prompted the developer to push up groundbreaking on the project. The developers of the Union Station office tower are trying to hammer out an agreement to sign BMO Financial, which would combine current Chicago operations, currently spread out among several Loop locations, plus the transfer of some functions from BMO's Montreal home office.
Last edited by a moderator:
cirdan
Engineer
- Joined
- Mar 30, 2011
- Messages
- 3,931
Not exactly ana mazing feat of architecture in my opinion, but at least it's sufficiently respectful of the old Union Station, so that's one thing to be please about, and also an improvement on the hotchpotch of concrete that's on that site now.
What i don't get is that these modern office towers all have massive ground floor lobbies with esentially wasted space, which essentially leads to the streets feeling like a ghost town if you're a pedestrian outside of office hours. I would have thought with the proximity to Union Station and all that, they could easily find tenants for some eatery or take out or convenience store on at least one part of that otherwise wated floor area.
What i don't get is that these modern office towers all have massive ground floor lobbies with esentially wasted space, which essentially leads to the streets feeling like a ghost town if you're a pedestrian outside of office hours. I would have thought with the proximity to Union Station and all that, they could easily find tenants for some eatery or take out or convenience store on at least one part of that otherwise wated floor area.
neroden
Engineer
I hope the new building construction quickly leads to an underground connection to the Blue Line.
Manny T
OBS Chief
The redevelopment plan calls for the addition of "175,000 square feet of office, retail and public space inside the station, including a new entrance and windowed shops along Clinton Street." This is in addition to whatever will be left of the current food court and retail operations. So the area is not likely to be a ghost town. As for the lobby of the office tower, it will be the entrance of the BMO Harris bank HQ (500,000 square feet) and a 400 room hotel. I think from a branding point of view, they would want a dignified entrance space for their enterprises. Putting fast food, Panera or Starbucks in that lobby would probably not fit the corporate image of the hotel or BMO Harris. I think this revised plan is about the best we can get.What i don't get is that these modern office towers all have massive ground floor lobbies with esentially wasted space, which essentially leads to the streets feeling like a ghost town if you're a pedestrian outside of office hours.
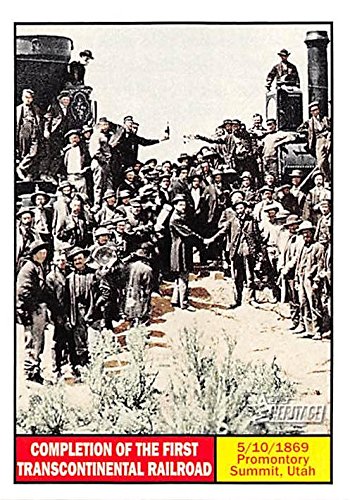
$4.00
Completion of the First Transcontinental Railroad trading card (Promontory Summit Utah, 5/10/1869) 2009 Topps Heritage #113
Autograph Warehouse (AW Authentic)
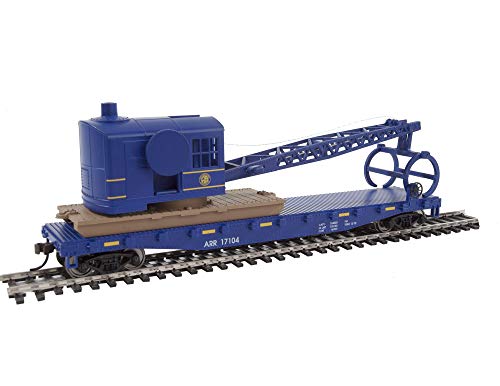
$20.99
$27.98
Walthers Trainline HO Scale Model Flatcar with Logging Crane - Alaska Railroad 17104, Blue
Amazon.com

$18.60
$27.99
Moon Grand European Journeys: 40 Unforgettable Trips by Road, Rail, Sea & More (Travel Guide)
Amazon.com

$10.37
IA, Iowa Old Vintage Antique Collectables For Sale Illinois Central Railroad Bridge Missouri River Unused
Vintage Postcards - Towns in 50 USA States

$10.37
IA, Iowa Old Vintage Antique Collectables For Sale Newton and Northwestern Railroad Bridge Unused
Vintage Postcards - Towns in 50 USA States

$10.37
IA, Iowa Old Vintage Antique Collectables For Sale Illinois Central Railroad Bridge Missouri River 1940
Vintage Postcards - Towns in 50 USA States

$235.99
Pennsylvania Railroad William Atterbury Signed Auto Mounted Cut Index Card D13 - College Cut Signatures
Sports Memorabilia
This article talks about how these plans don’t address capacity issues at union station.
https://default.salsalabs.org/Td0d438ad-b001-4b17-b78e-ef9d953b63c3/edd68708-c141-4881-8e11-556bc2f4e918
https://default.salsalabs.org/Td0d438ad-b001-4b17-b78e-ef9d953b63c3/edd68708-c141-4881-8e11-556bc2f4e918
cirdan
Engineer
- Joined
- Mar 30, 2011
- Messages
- 3,931
True, yes, but then maybe the hotel could run something that is more aligned with their own clientzele,, such as an up-market wine bar or piano bar or a dignified and classy restaurant that could be out to attract both their own guests and people using Amtrack.The redevelopment plan calls for the addition of "175,000 square feet of office, retail and public space inside the station, including a new entrance and windowed shops along Clinton Street." This is in addition to whatever will be left of the current food court and retail operations. So the area is not likely to be a ghost town. As for the lobby of the office tower, it will be the entrance of the BMO Harris bank HQ (500,000 square feet) and a 400 room hotel. I think from a branding point of view, they would want a dignified entrance space for their enterprises. Putting fast food, Panera or Starbucks in that lobby would probably not fit the corporate image of the hotel or BMO Harris. I think this revised plan is about the best we can get.
cirdan
Engineer
- Joined
- Mar 30, 2011
- Messages
- 3,931
This article talks about how these plans don’t address capacity issues at union station.
https://default.salsalabs.org/Td0d438ad-b001-4b17-b78e-ef9d953b63c3/edd68708-c141-4881-8e11-556bc2f4e918
The article makes some interesting points.
The whole crowd handling and crowd flow side needs to be re-thought if passenger numbers are to increase, and just adding commercial space and ad-hoc passages is not the solution.
Just wondering though, how great a problem is it really not having thru tracks connect between the North and south sides. Is this being overstated? All trains presently terminate. Would there be a significant number of trains running thru if this was possible, and would this genuinely open new markets, or is this just a wish disconnected with reality?
Last edited by a moderator:
jis
Permanent Way Inspector
Staff member
Administator
Moderator
AU Supporting Member
Gathering Team Member
CUS certainly has very poor pedestrian circulation plan, if there is one at all that is. I think the article makes a very good point about that. It also suffers from extremely narrow platforms, even worse than Penn Station NY. What were they thinking?
MisterUptempo
Lead Service Attendant
Actually, now that the apartment component has been mercifully exorcised from the head house plan, the developers have decided to divide the 400 planned hotel rooms into two separate hotels, under different flags. 240 rooms for one, 160 rooms for the other. And it appears as if the 240 room hotel will, in fact, be more upscale. The entrance for the 160-room hotel will be located on the Jackson Street side; the entrance for the 240-room hotel will be located on the Adams Street side. ETA-Now that BMO will be locating its offices in the Union Station tower, perhaps the upscale hotel will located on the Jackson Street side, so that accessing the hotel will just require crossing Jackson. Who knows?True, yes, but then maybe the hotel could run something that is more aligned with their own clientzele,, such as an up-market wine bar or piano bar or a dignified and classy restaurant that could be out to attract both their own guests and people using Amtrack.
When I get the chance, I'll upload some graphics from the approved plan that show the layout for both hotels. But I will mention now that one feature that was thrown into the redesign, that surprised me, will be the installation of a swimming pool in Union Station's basement. If I have the location correct, it will be located somewhere under the Burlington Room, where the women's restrooms were located.
Also, the developers are going to bring the taxi drive back into service, for valet parking for hotel guests. Guests will drop off their cars at the entrance of whatever hotel they are staying. Valets will then park the cars on the lower level of the head house. To pick up their cars, guests from both hotels will have to go to the old north taxi drive to get them.
As an aside, in addition to the 400 hotel rooms that are being built in the head house, an additional 615 hotel rooms are slated to be added at 320 S. Clinton, currently a vacant lot across the street from the current Amtrak parking garage. The planned property will be a Toyoko Inn Hotel, which is a Japanese-owned chain which tends to lean on the "no frills" side. There have been some delays over a dispute with the local alderman, but they did some caisson work earlier in the year, and about 6 weeks ago the city finally gave its approval to some design changes, so construction might get started in earnest soon. I mention it because I find it amusing that within a span of 18 months to 2 years, the number of available hotel rooms within spitting distance of Union Station will go from virtually nil to 1015 rooms.
Last edited by a moderator:
NorthShore
Conductor
There's already a swimming pool at that level: The Chicago River!But I will mention now that one feature that was thrown into the redesign, that surprised me, will be the installation of a swimming pool in Union Station's basement. If I have the location correct, it will be located somewhere under the Burlington Room, where the women's restrooms were located.
ehbowen
Engineer
Got your cement flip-flops?There's already a swimming pool at that level: The Chicago River!
As designed, with the original open Concourse building, it had great flow. Of course, they torn down half the station and replaced it with a rabbit warren underneath office towers in its place, a rabbit warren so cramped it kind of makes Penn Station look good. Then for many years Amtrak essentially moved out of the great hall, and all services were stuffed into the rabbit warren that replaced the original open Concourse, making things worse. That is a mistake they are starting to undo.CUS certainly has very poor pedestrian circulation plan, if there is one at all that is. I think the article makes a very good point about that. It also suffers from extremely narrow platforms, even worse than Penn Station NY. What were they thinking?
The narrow platforms are probably at least in part because they had the separate baggage platforms on the other side of the track from the passenger loading platform so that checked baggage handling (and maybe red caps back in the day, don't know about that) didn't conflict with passengers. They are talking about taking at least some of those out so they can relocate some tracks and widen the platforms, btw.
neroden
Engineer
Thanks for the information. I really hope it's possible to enter the hotels in the headhouse directly from the station, like in Denver; it feels stupid to walk out onto the street in order to go back into the same building. I'd appreciate an upload of the layouts.Actually, now that the apartment component has been mercifully exorcised from the head house plan, the developers have decided to divide the 400 planned hotel rooms into two separate hotels, under different flags. 240 rooms for one, 160 rooms for the other. And it appears as if the 240 room hotel will, in fact, be more upscale. The entrance for the 160-room hotel will be located on the Jackson Street side; the entrance for the 240-room hotel will be located on the Adams Street side. ETA-Now that BMO will be locating its offices in the Union Station tower, perhaps the upscale hotel will located on the Jackson Street side, so that accessing the hotel will just require crossing Jackson. Who knows?
When I get the chance, I'll upload some graphics from the approved plan that show the layout for both hotels. But I will mention now that one feature that was thrown into the redesign, that surprised me, will be the installation of a swimming pool in Union Station's basement. If I have the location correct, it will be located somewhere under the Burlington Room, where the women's restrooms were located.
Also, the developers are going to bring the taxi drive back into service, for valet parking for hotel guests. Guests will drop off their cars at the entrance of whatever hotel they are staying. Valets will then park the cars on the lower level of the head house. To pick up their cars, guests from both hotels will have to go to the old north taxi drive to get them.
As an aside, in addition to the 400 hotel rooms that are being built in the head house, an additional 615 hotel rooms are slated to be added at 320 S. Clinton, currently a vacant lot across the street from the current Amtrak parking garage. The planned property will be a Toyoko Inn Hotel, which is a Japanese-owned chain which tends to lean on the "no frills" side. There have been some delays over a dispute with the local alderman, but they did some caisson work earlier in the year, and about 6 weeks ago the city finally gave its approval to some design changes, so construction might get started in earnest soon. I mention it because I find it amusing that within a span of 18 months to 2 years, the number of available hotel rooms within spitting distance of Union Station will go from virtually nil to 1015 rooms.
MisterUptempo
Lead Service Attendant
Sorry for the delay. With the holidays upon us, time is at a premium.
The images posted here were extracted from a presentation hosted on the local alderman's website. The entire document is available right here.
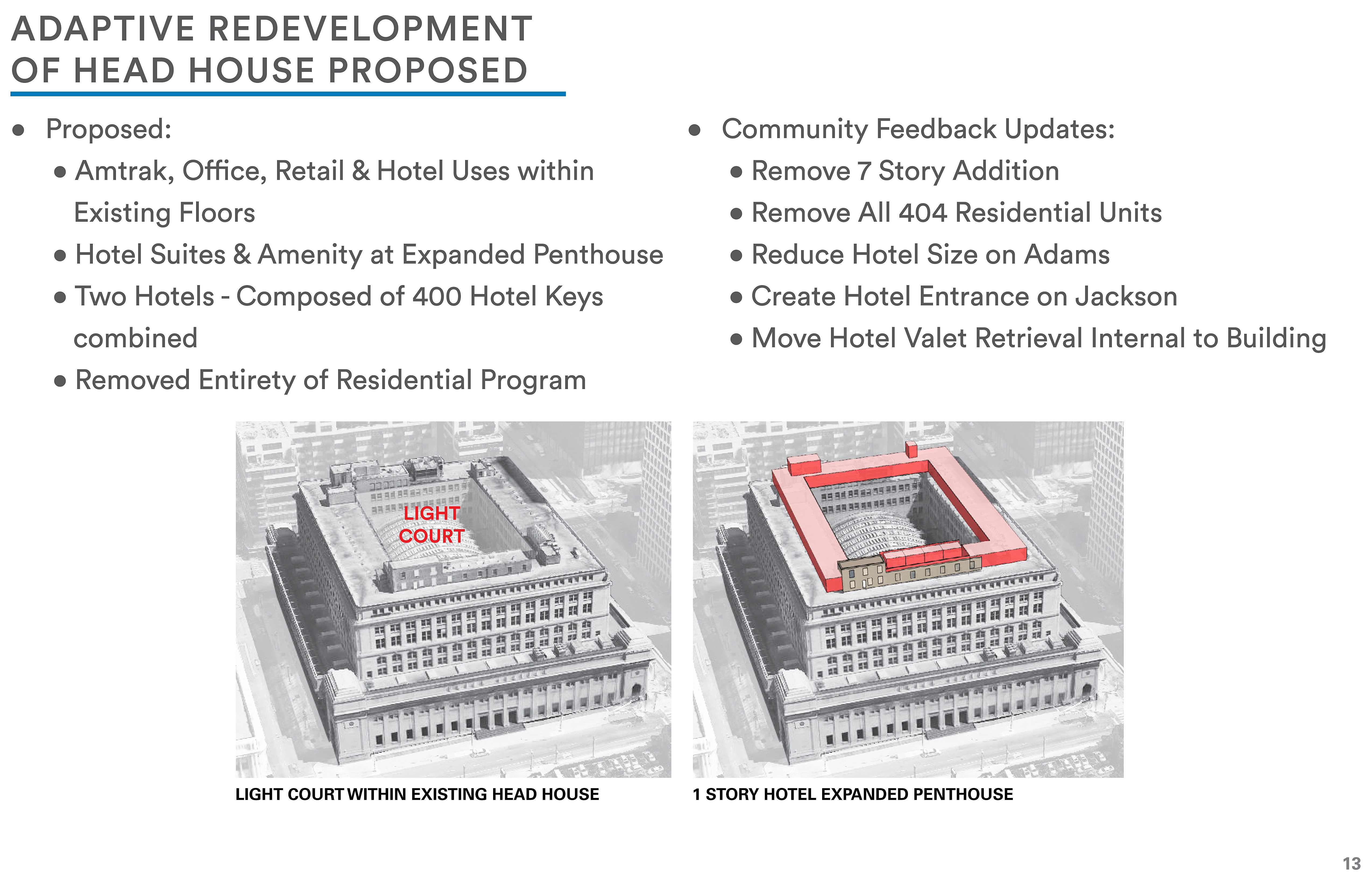
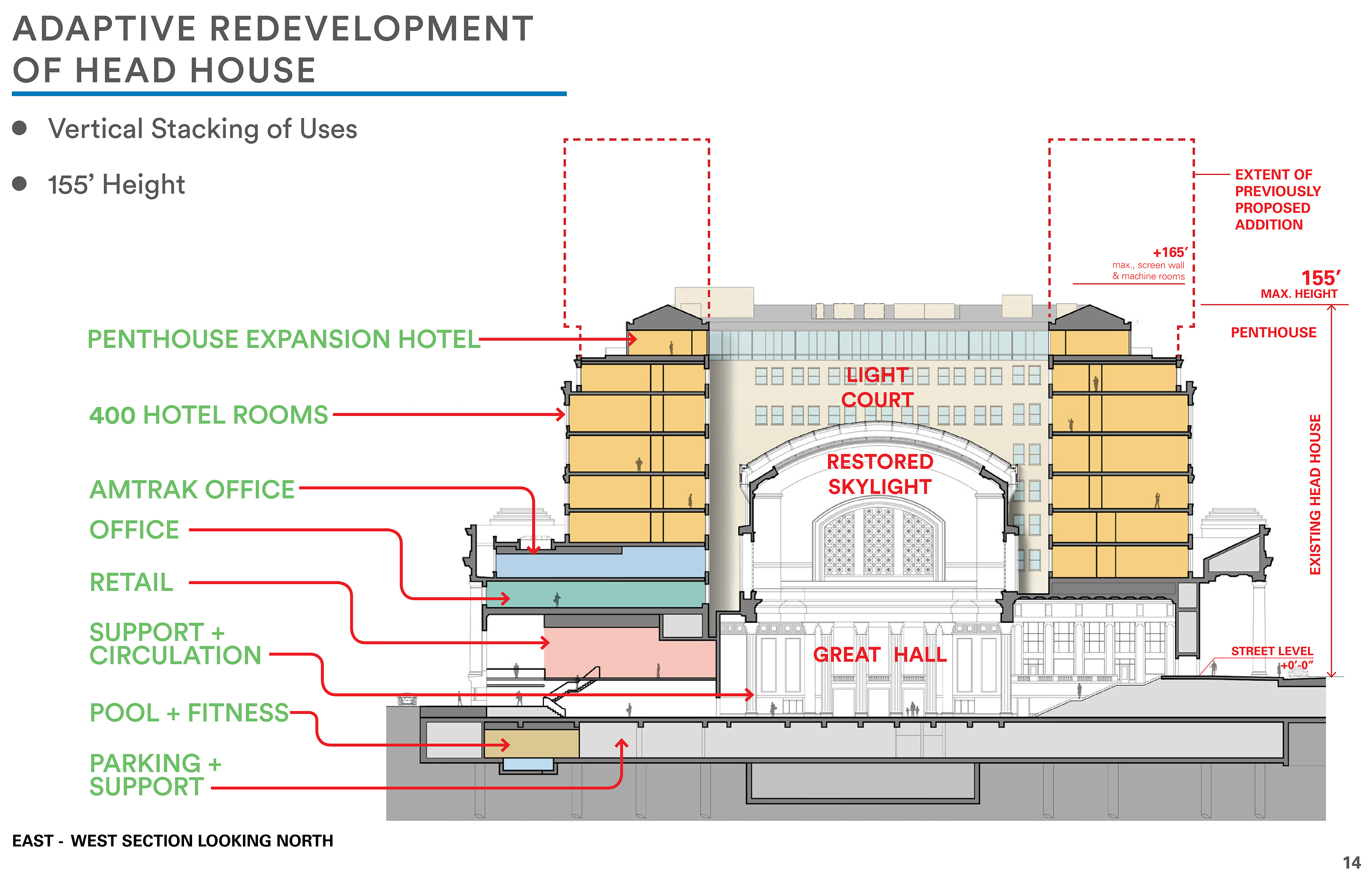
You probably noticed the mention of the swimming pool in the above graphic. Looking at the location of the pool (shown as a slight divot in the basement floor) in the following two graphics, I'm guessing that the pool will be located under the Burlington Room, in the northwest corner of the basement.
Also the floorplan for the concourse level shows the space under the north staircase is designated as "f & b", but does not include the square footage as part of the plan. That leads me to believe that the space will serve as a kitchen for hotel room service and for the Burlington Room and what will probably be function rooms on the roof. That space has direct access to an elevator marked as "F/S", which, I assume, means "Food" and "Service" . The kitchen would have likely been located in the basement, had the basement not been relegated to serve as valet parking space.
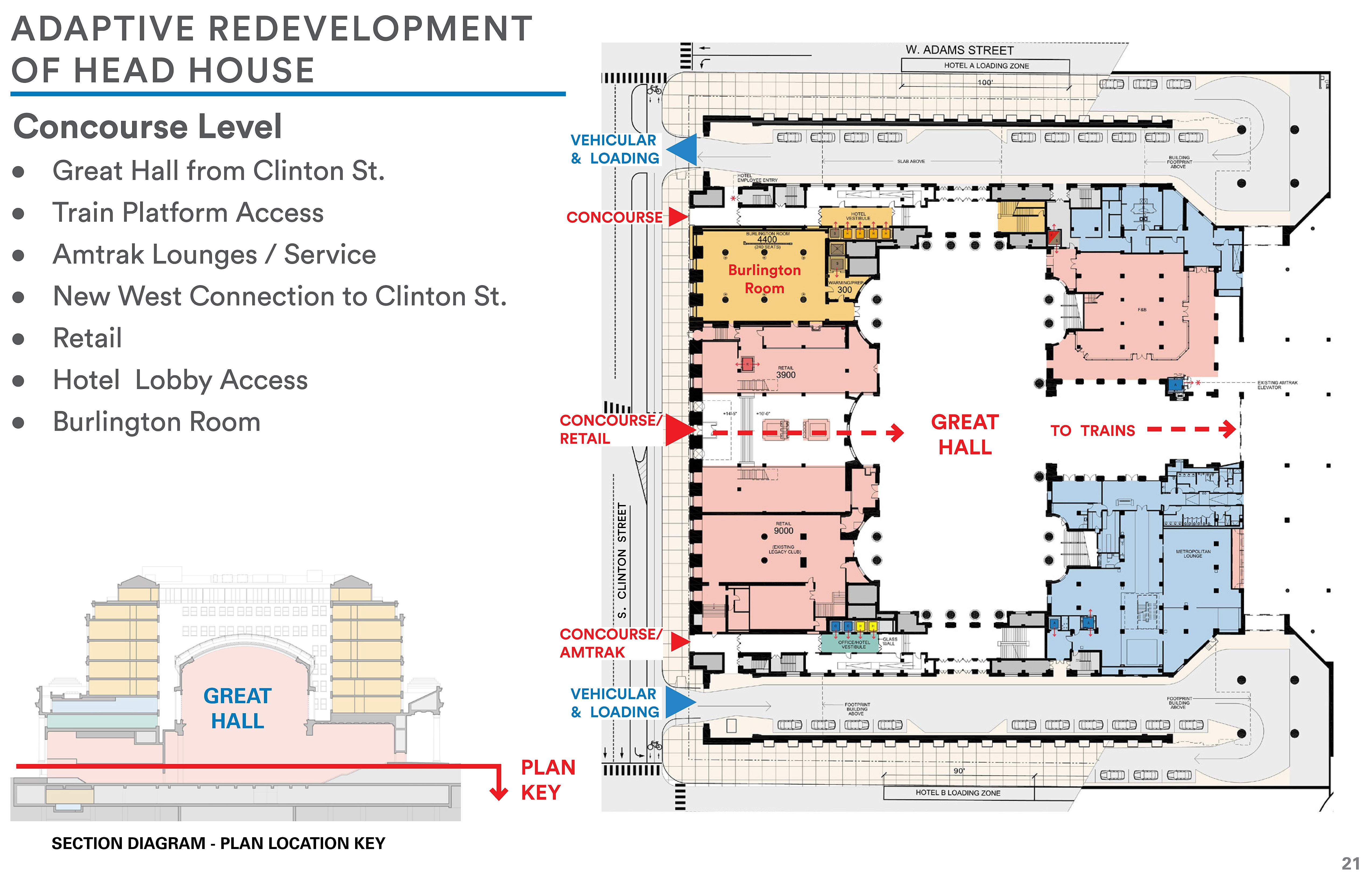
The diagram for the concourse level does indicate that both hotels can be accessed from inside the station, by either stairs or elevator.
Looking at the old Harvey lunchroom, there is much more pedestrian space set aside at concourse level for people who might access the new Clinton St. entrance than renderings previously showed. To compensate for the lost revenue-producing floorspace, it looks like the developers are building a full second floor(save for a small cutout over the entryway).
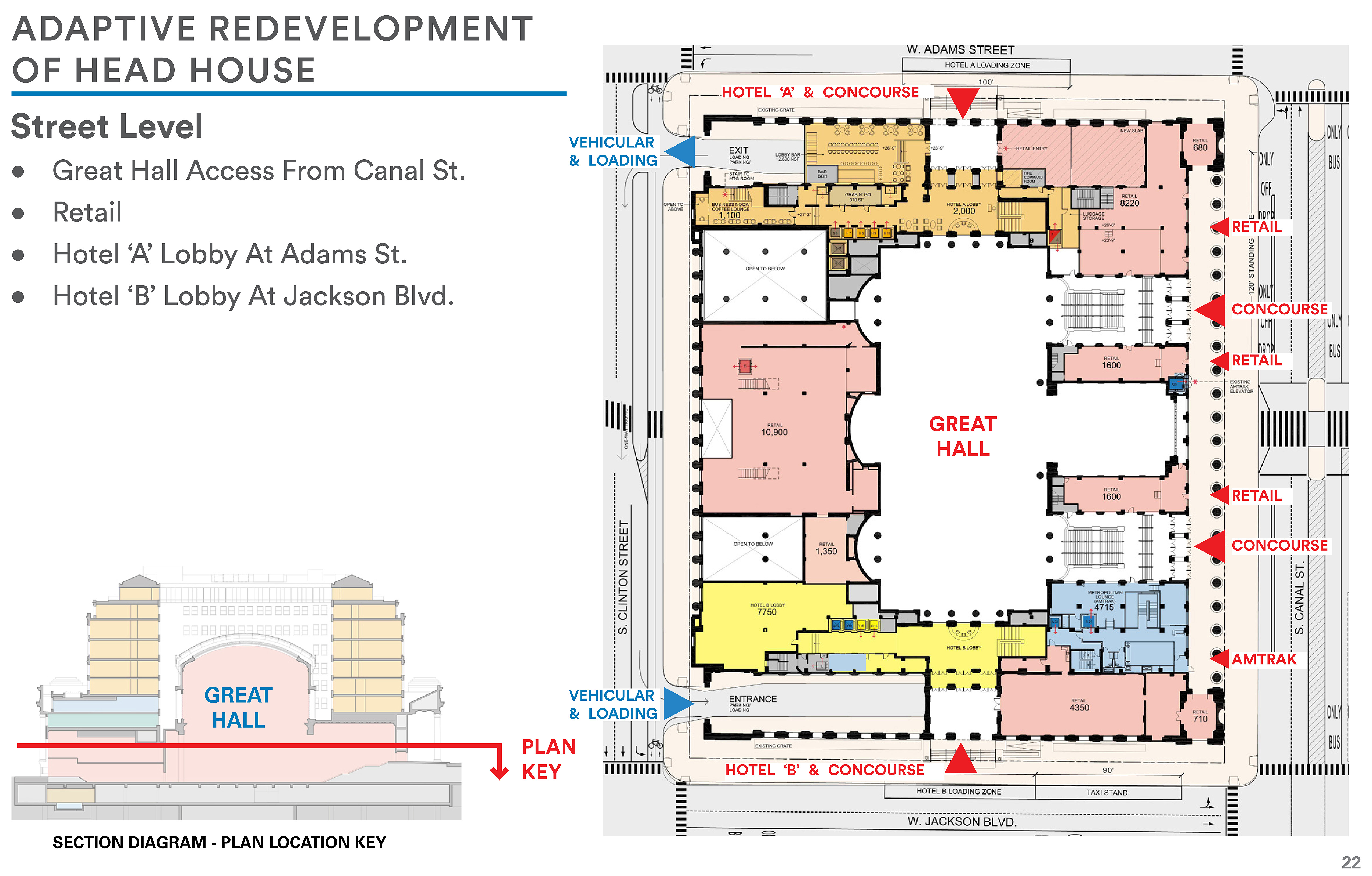
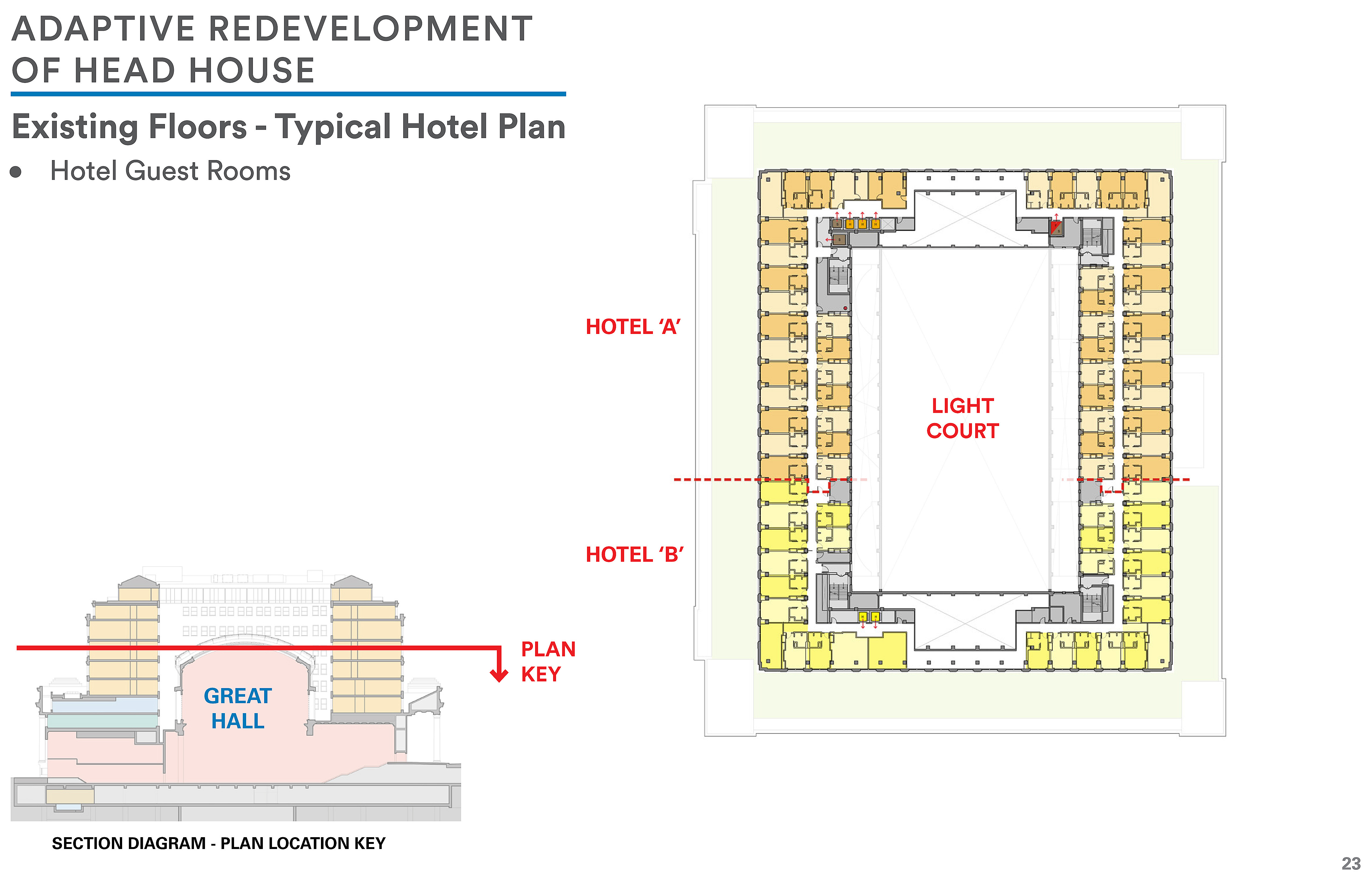
Below is the layout for the "penthouse" expansion. It does not specify the purpose for that space, whether it will be premium rooms/suites or serve as function space.
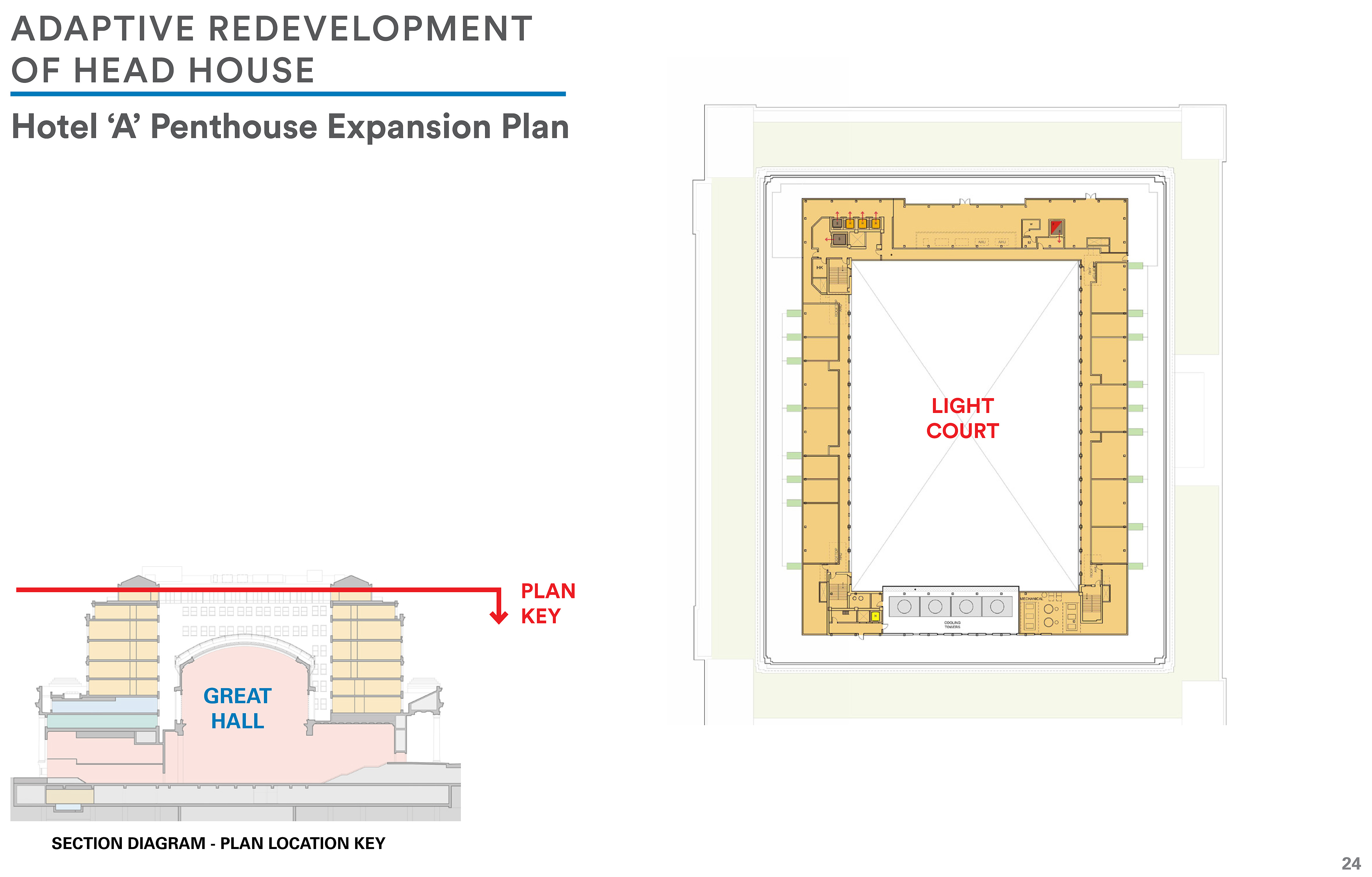
Here's the page that shows the valet pickup for both hotels, that will be located at the old north cab stand, and that hotel valet drop-off will take place at the front of each hotel.
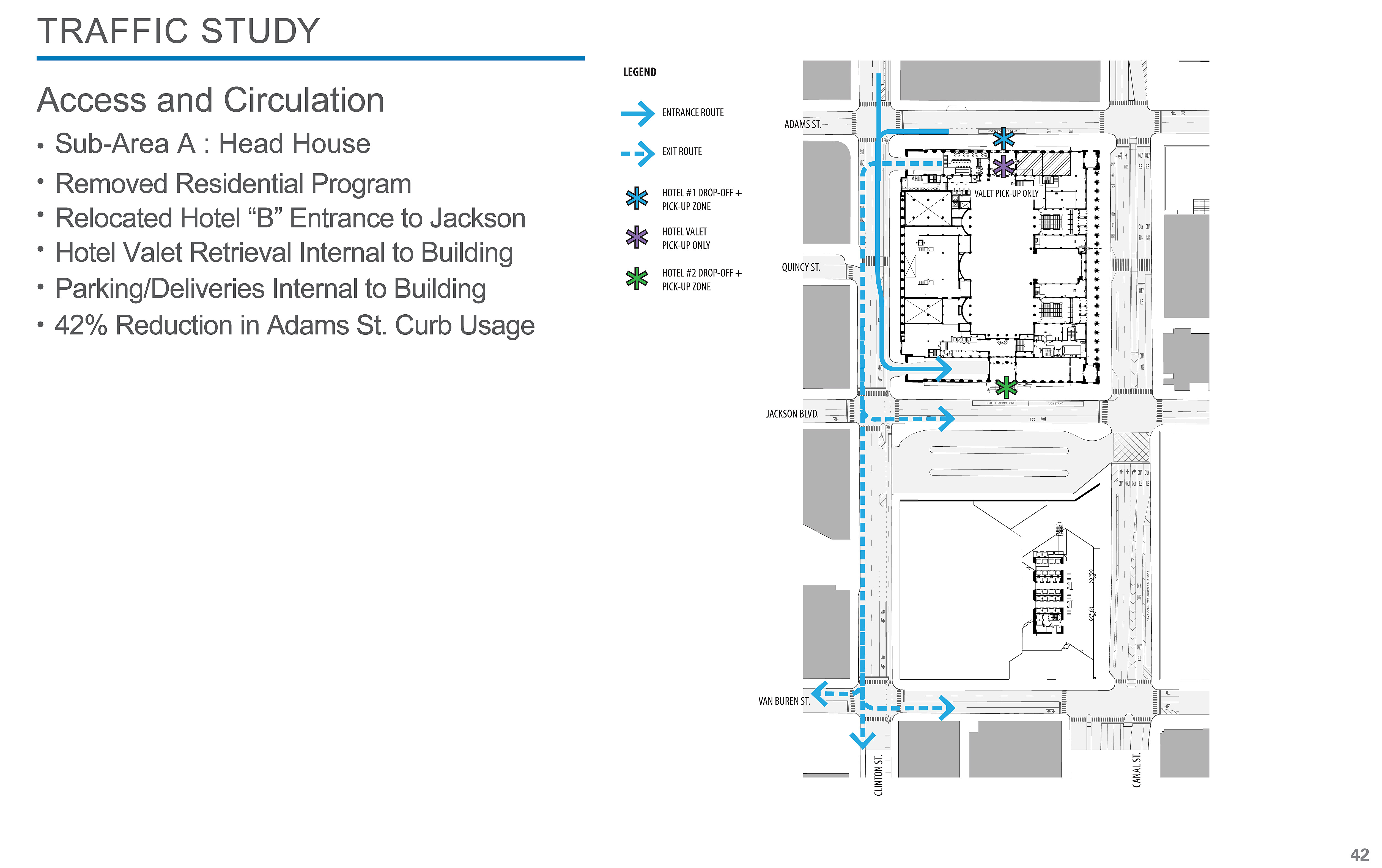
Hoping that the info answers any questions you might have.
The images posted here were extracted from a presentation hosted on the local alderman's website. The entire document is available right here.


You probably noticed the mention of the swimming pool in the above graphic. Looking at the location of the pool (shown as a slight divot in the basement floor) in the following two graphics, I'm guessing that the pool will be located under the Burlington Room, in the northwest corner of the basement.
Also the floorplan for the concourse level shows the space under the north staircase is designated as "f & b", but does not include the square footage as part of the plan. That leads me to believe that the space will serve as a kitchen for hotel room service and for the Burlington Room and what will probably be function rooms on the roof. That space has direct access to an elevator marked as "F/S", which, I assume, means "Food" and "Service" . The kitchen would have likely been located in the basement, had the basement not been relegated to serve as valet parking space.

The diagram for the concourse level does indicate that both hotels can be accessed from inside the station, by either stairs or elevator.
Looking at the old Harvey lunchroom, there is much more pedestrian space set aside at concourse level for people who might access the new Clinton St. entrance than renderings previously showed. To compensate for the lost revenue-producing floorspace, it looks like the developers are building a full second floor(save for a small cutout over the entryway).


Below is the layout for the "penthouse" expansion. It does not specify the purpose for that space, whether it will be premium rooms/suites or serve as function space.

Here's the page that shows the valet pickup for both hotels, that will be located at the old north cab stand, and that hotel valet drop-off will take place at the front of each hotel.

Hoping that the info answers any questions you might have.
Last edited by a moderator:
CAQuail
Train Attendant
Some of those hotel rooms look absolutely tiny.
NorthShore
Conductor
Are they to be converted office spaces from the existing building?Some of those hotel rooms look absolutely tiny.
They're not rooms. They're roomettes.Some of those hotel rooms look absolutely tiny.
Looks like the inside rooms have a view into the 'atrium', or 'light court' as named in that...could be more interesting view than an outside view....They're not rooms. They're roomettes.
Here are a few photos I took today. The Burlington Room has blue light bulbs for the Polar Express train. The PE train this season consists of GE #64, followed by Horizon coaches 54514, 54577 & 54544, then baggage 61014 (to stage staff and supllies) followed by 3 more Horizon coaches; 54522, 54567 & 54502.








MisterUptempo
Lead Service Attendant
Just a blurb...Demolition of the Amtrak parking structure, directly south of Union Station's headhouse, is scheduled to start on the first or second week of October. It will make way for the 715 ft. BMO Tower.
I believe that during construction of the foundation and sub levels of the new building that the promised passage from Union Station to the Clinton CTA Blue Line station will take its first step, going as far as the corner of Van Buren and Clinton. It will be up to Chicago DOT to build the final block of passageway to the Blue Line station at Clinton and Congress/I-290/Ida B Wells Dr.
I believe that during construction of the foundation and sub levels of the new building that the promised passage from Union Station to the Clinton CTA Blue Line station will take its first step, going as far as the corner of Van Buren and Clinton. It will be up to Chicago DOT to build the final block of passageway to the Blue Line station at Clinton and Congress/I-290/Ida B Wells Dr.
MisterUptempo
Lead Service Attendant
Something of a roundup of info regarding Union Station and the surrounding area that might be of interest to many here.
1) From Crain's Chicago business, invoking Fair Use-
I highlighted the word "Metra" in the article, because I believe the author meant to write "Amtrak".
In a Zoom discussion with the High Speed Rail Alliance many months ago, Magliari mentioned that Amtrak would provide support for either a 16th Street Connector or CREATE's Grand Crossing project. If the article is accurate, it appears they've chosen the 16th Street Connector. If they receive funding, it has the potential to be a real game changer.
It opens up the possibility of Metra RER-type service, provides some of the basic building blocks (though certainly not all) for South of the Lake, while providing benefits to CONO/Illini/Saluki, Lincoln Service/Texas Eagle, and potentially Amtrak Connects project between Chicago, Indianapolis, Cincinnati, and Louisville as well as the Cardinal.
When the Metra Fulton Market Station/A-2 separation project gets completed (Metra projected a timeline as long as 10 years, depending on funding and any potential legal proceedings associated with land acquisition), the road will be nearly clear for an airport express service.
Can anyone elaborate as to which 11-mile stretch of track in SW Michigan the writer is referring to?
------------------------------------------------------------------------------------------------------------------------------
2) New Dining Options
While Amtrak continues its search for an food hall operator for its refurbished Fred Harvey Lunch Room space, a new food hall opened this week at the Old Post Office building, immediately south of Union Station, at 433 West Van Buren. The 18,000 square foot food hall opened with 7 local independent vendors, with the potential of an additional 4 in the future.
Available now-
-Tempesta, an Italian sandwich and charcuterie shop
-Familiar Bakery
-Hot Chi Chicken, Nashville Hot Chicken, serving up, among other things, its signature, "Popeye's Ain't Sh!t" chicken sandwich
-Flo’s Kitchen, specializing in the food of Durango, Mexico
-Millie’s Pancakes, an old-school breakfast/lunch diner
-PhoBox, Vietnamese specialties
-Snorkelbox, craft cocktails
Learn more about the vendors here.
In addition to the food hall, diners may choose to sit out on the 26,000 sq ft patio, which runs along the Chicago River.
The food hall will be open Monday thru Friday 7AM to 7PM to start, with a possibility of hours being extended at some point in the future.
Here are a few shots of the hall. They were taken a few weeks ago, before everything was fully set up-
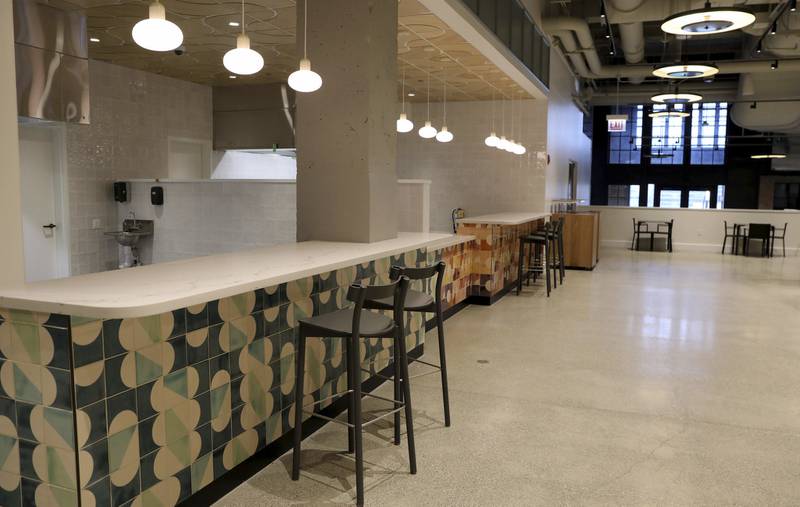
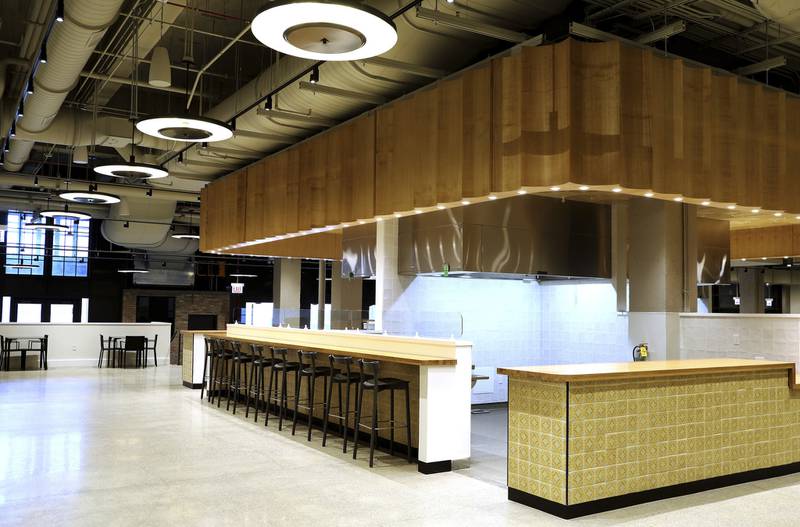
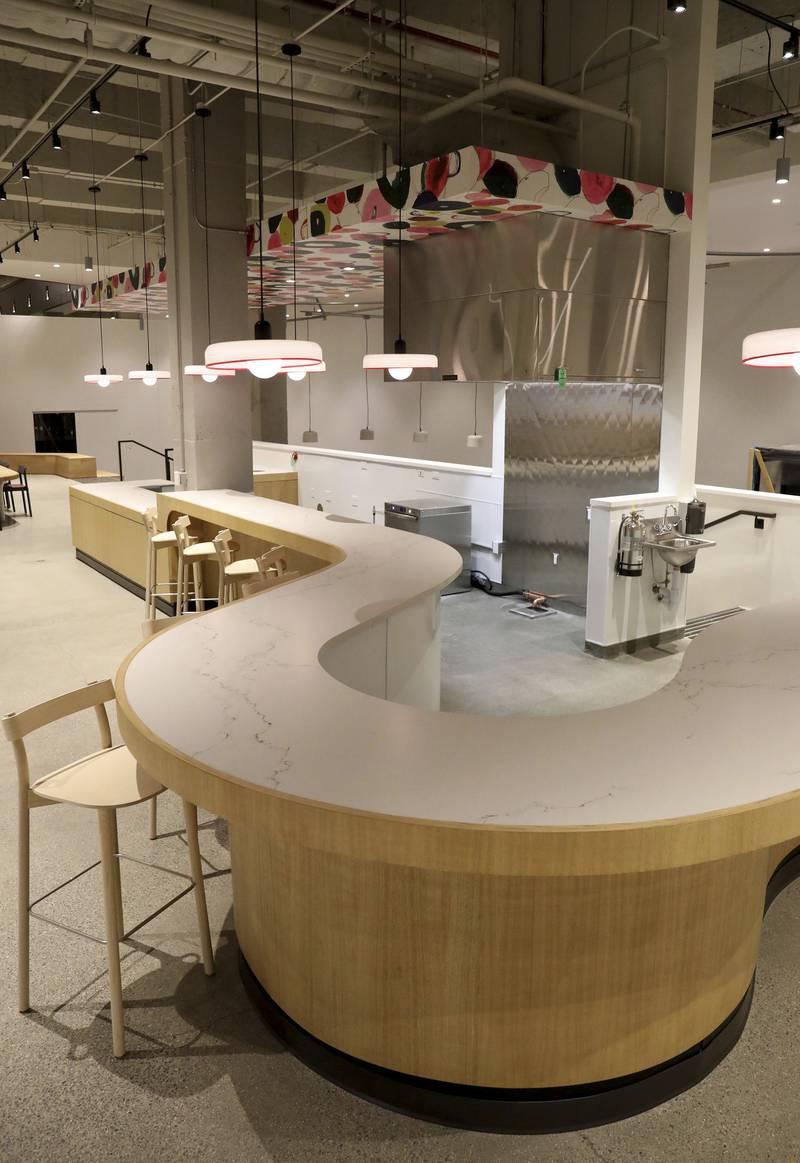
img src - Chicago Tribune
-------------------------------------------------------------------------------------------------------------------------------------
3) While some progress has been achieved on the dining front, less encouraging news on the subject of new hotel rooms being available around Union Station.
As the search for two hotel flags to occupy the former office space in Union Station's headhouse drags on, another planned hotel project, the Hotel Toyoko Inn at 320 S. Clinton, after repeated permit changes, now has a "FOR SALE" sign on the property as construction has halted and the project has been declared dead. The company also abandoned a planned Hotel Toyoko Inn in Long Island City earlier this year.
One existing nearby hotel, the Holiday Inn at Canal and Harrison Streets, is in the midst of a complete gut rehab. So there's that. I guess....
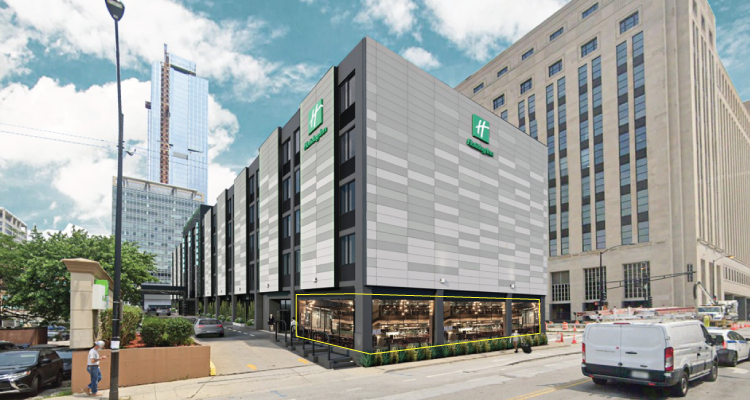
img src - bizjournals.com
----------------------------------------------------------------------------------------------------------------------------------
4) BMO Tower, 320 S. Canal, built on the site of Amtrak's former parking garage. has long since topped out and is nearly ready for occupancy. While the building's opening is largely unimportant to folks here, the privately-owned public park, immediately west of BMO Tower, is now open to the public. Looks like a nice place to get some fresh air while waiting for your train.
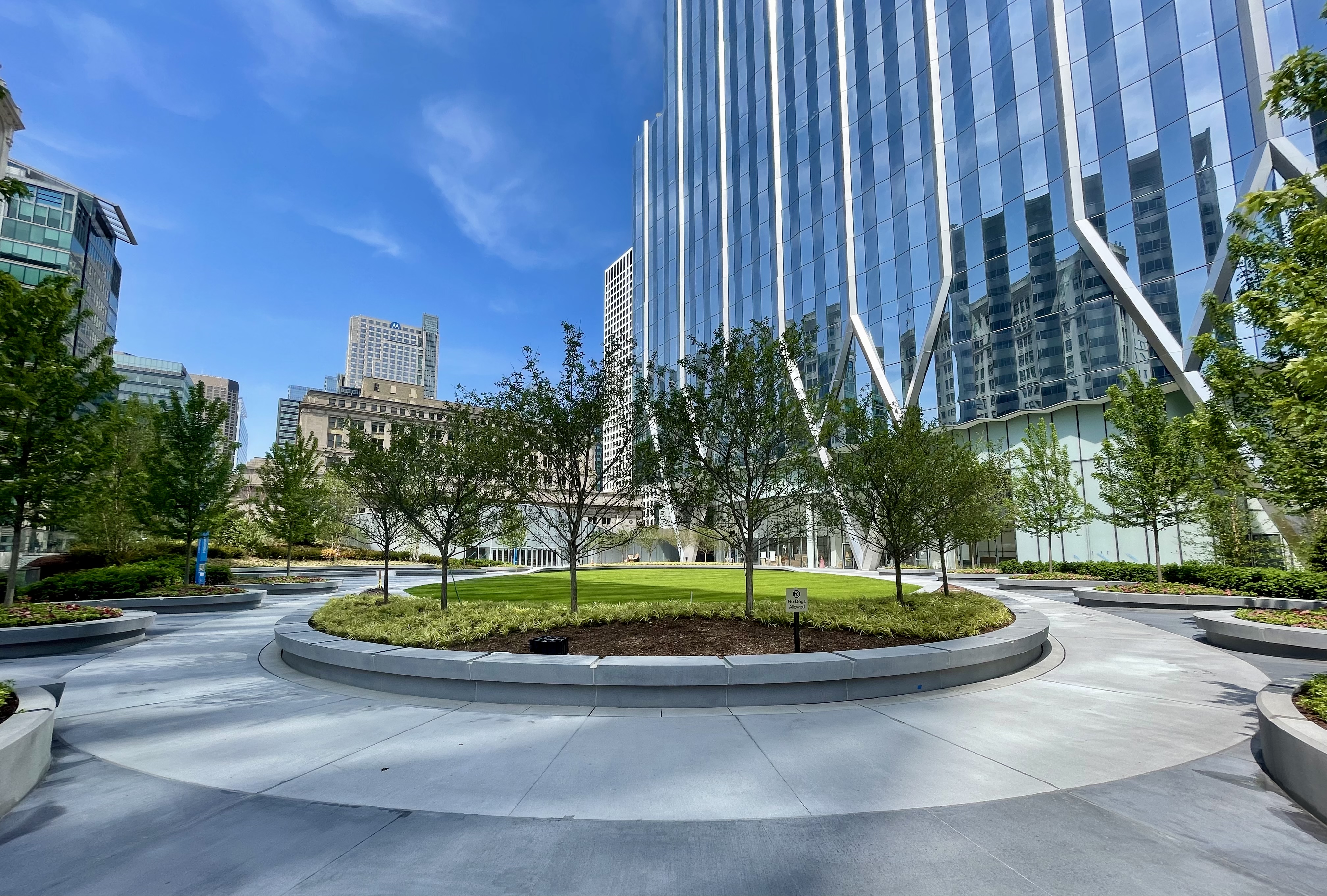
The shot below shows one of the entrances into the park - along Canal on the north end of the building
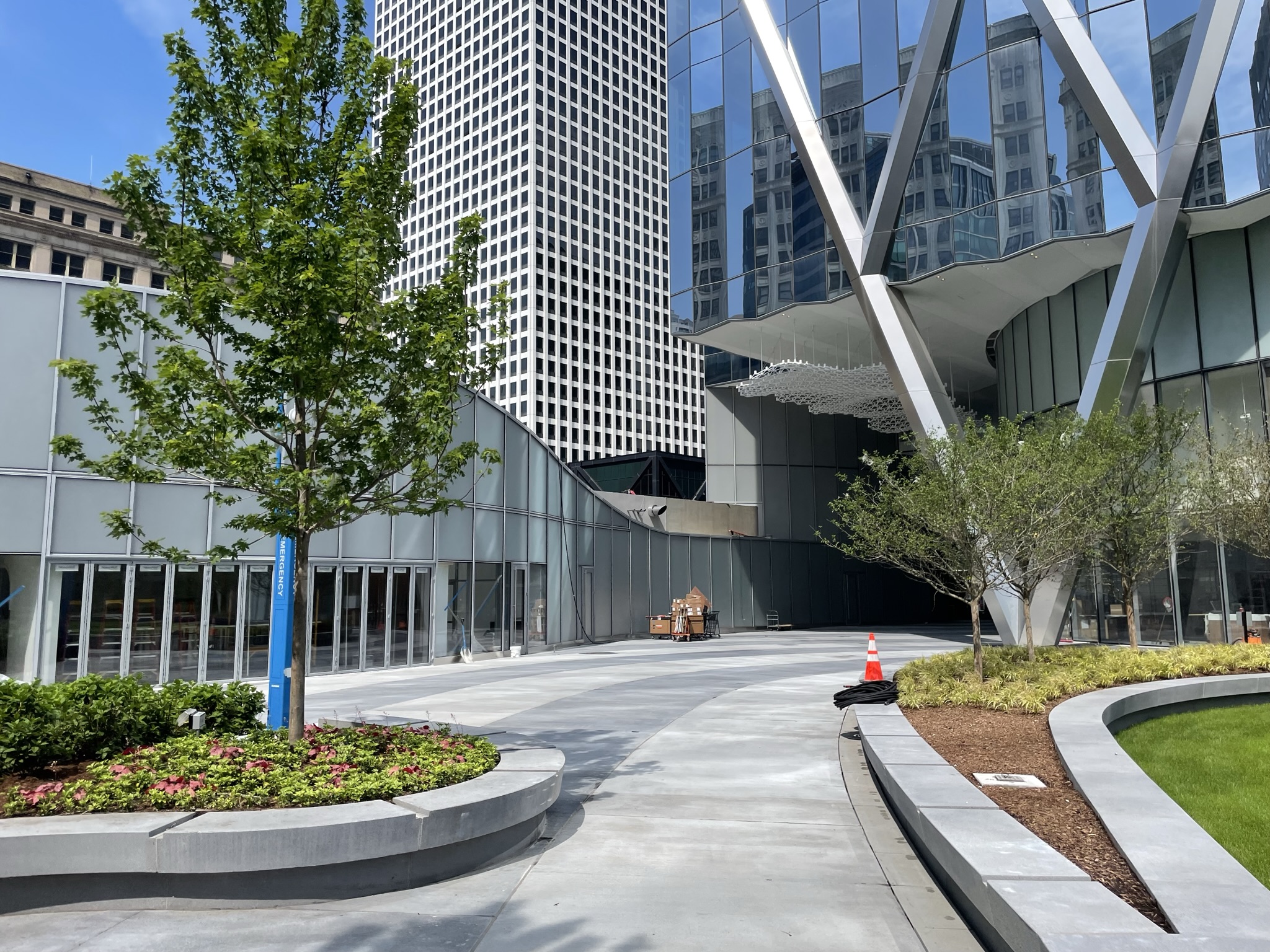
The second entrance is accessed from the CTA Transit Center
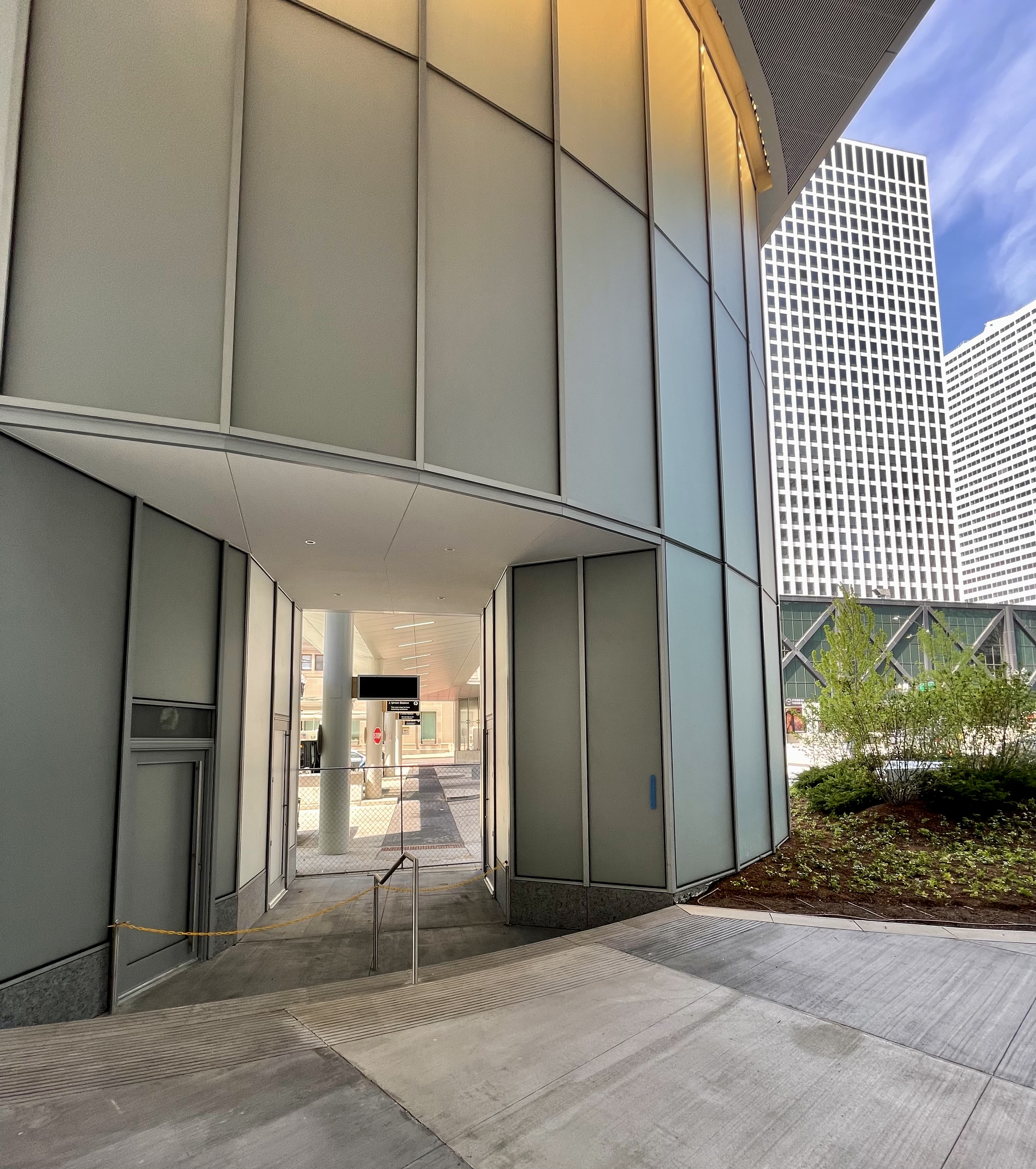
The third entryway is from the stairs located on the corner of Clinton and Van Buren.
Here is a shot of the underground walkway between Union Station and the corner of Clinton and Van Buren, which gets us one step closer to an all-weather passage to CTA's Clinton Blue Line station.
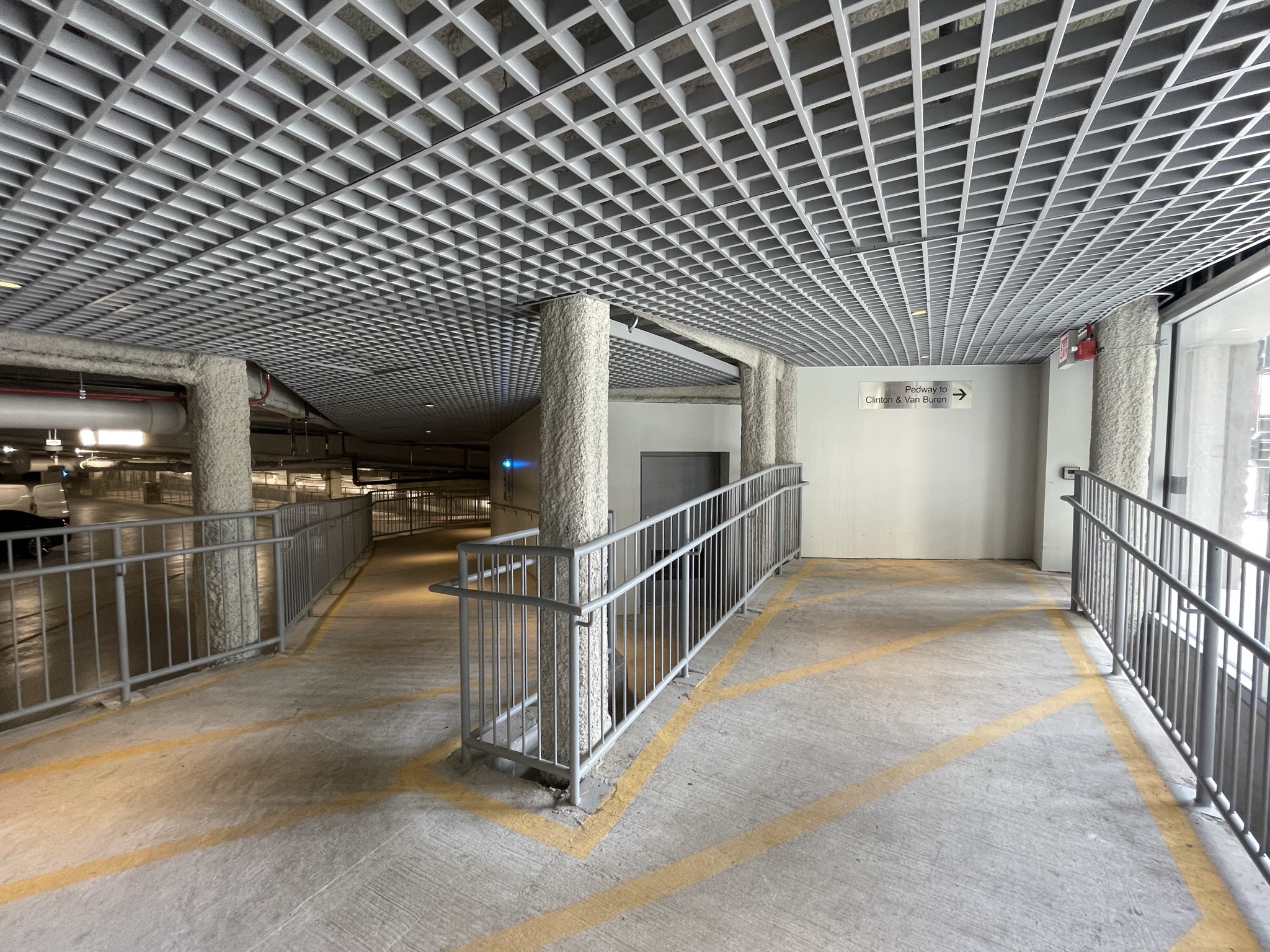
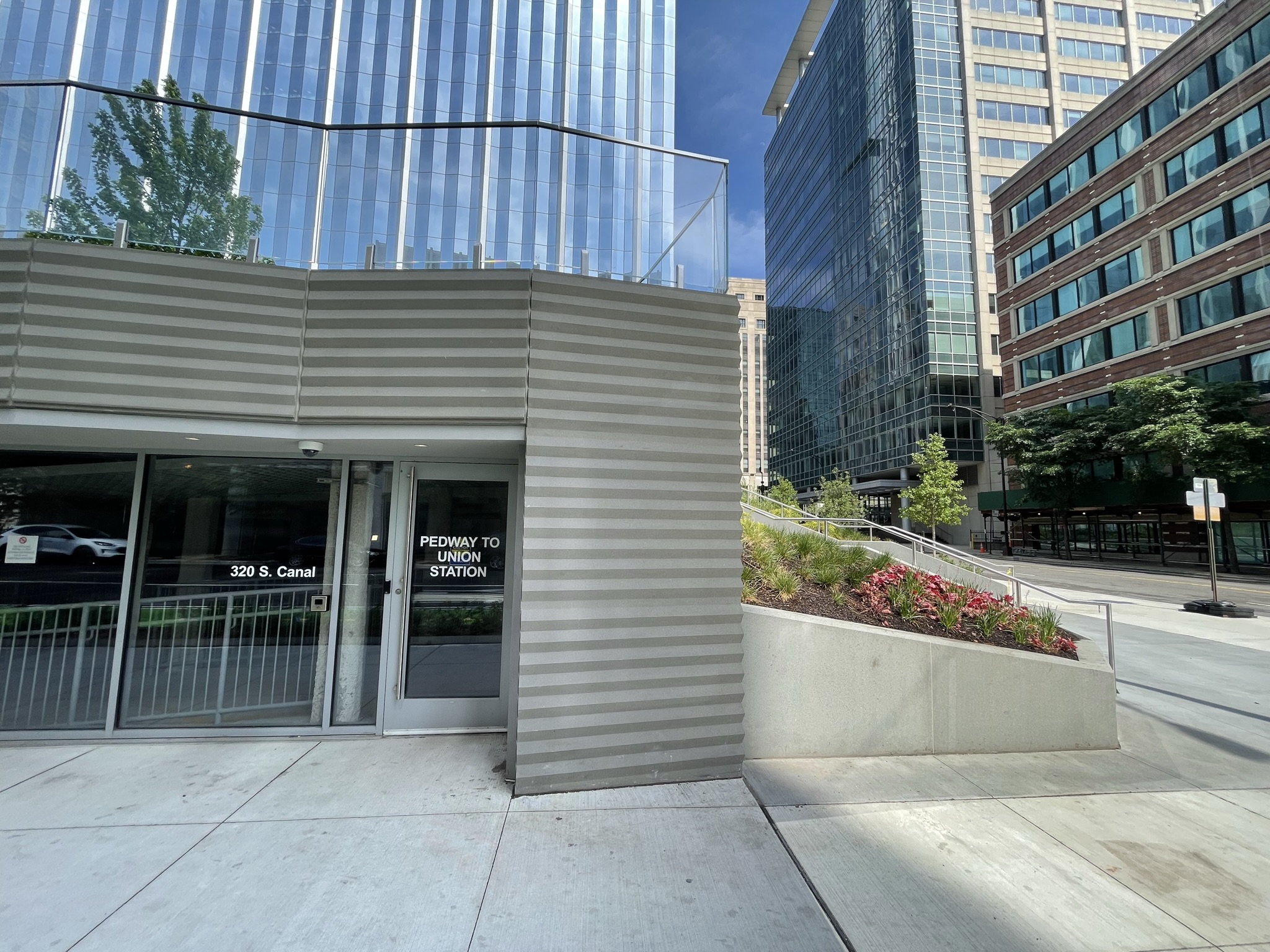
img src - twitter,com member @chibuildings
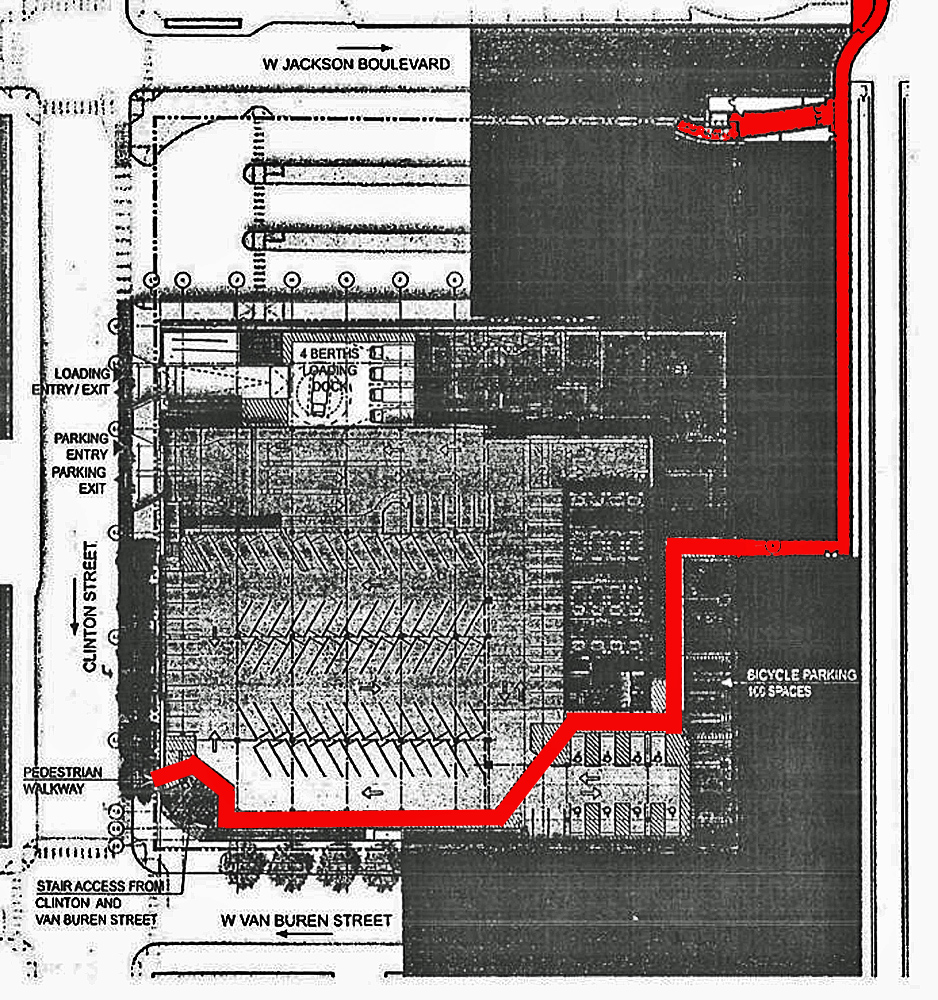
There is now a question whether this passage will be part of a permanent solution or not.
One option has CDOT extending the passageway under Clinton, connecting with a rebuilt ADA-compliant mezzanine at the Clinton station. The other involves building new entrances to the rebuilt Clinton station at Jefferson and Canal, extending the mezzanine, with an all-weather connection from Union Station to the Canal entrance.
The Canal entrance was an idea floated several years ago, while the Old Post Office was just a hulking ruin. Now that the 2.5 million sq ft building has been completely rehabbed and is at 95% occupancy, the chances of a Canal entrance may have improved. A complete reconstruction of the Forest Park Branch, as well as the Eisenhower Expressway, is the second "big ask" the Chicago area has made for Infrastructure Bill funds, along with the Union Station/16th Street Connector request.
That's all I've got for now.
1) From Crain's Chicago business, invoking Fair Use-
source - Crain's Chicago BusinessA unified push to revamp Union Station
At long last, the Chicago region is making a unified push for serious money to begin rebuilding overcrowded, dilapidated Union Station and position it for an era in which passenger rail could again plan a major role in moving us around.
Specifically, in an unprecedented but unheralded (until now) action, Amtrak and the states of Illinois and Michigan, joined by Metra, Chicago and Cook County, are working together to seek a huge grant as part of President Joe Biden’s $1.2 trillion infrastructure package, envisioning what eventually would be $850 million in work in and around the historic train depot.
The applicants want $251 million now from the U.S. Department of Transportation that would be matched by $81.7 million each from Amtrak and the local governments. Then there would be a second round in the same amounts sometime down the road.
The first round alone has plenty in it please train users:
Some of the work is in the station, including engineering for a complete rebuild of the station’s beyond-outmoded engineering system, $30 million or so for internal redesign to make the station flow better, and both engineering and construction to open a badly needed new platform by rebuilding the long abandoned mail-train platform. With sidings, according to Amtrak spokesman Marc Magliari, it will be able to handle four trains at once, something that those who have had to wait for a clear track to finish their trip will appreciate.
The bigger part of the first phase is outside the station. It will focus on building new track and realigning and making better use of the St. Charles Air Line bridge in the South Loop. Doing so will allow Metra to run trains south using Metra Electric and Rock Island tracks rather than relying on often congested Canadian National freight tracks.
That should allow both Metra and Amtrak trains to travel faster.
The work also will allow direct service from O’Hare International Airport to McCormick Place via Union Station—a key move that high-speed rail advocates consider a crucial piece of their plans for fast passenger trains nationwide.
The work in Michigan—engineering only in round one, with construction later—calls for doubletracking an often congested 11-mile stretch in southwest Michigan used for Amtrak routes to Detroit.
I highlighted the word "Metra" in the article, because I believe the author meant to write "Amtrak".
In a Zoom discussion with the High Speed Rail Alliance many months ago, Magliari mentioned that Amtrak would provide support for either a 16th Street Connector or CREATE's Grand Crossing project. If the article is accurate, it appears they've chosen the 16th Street Connector. If they receive funding, it has the potential to be a real game changer.
It opens up the possibility of Metra RER-type service, provides some of the basic building blocks (though certainly not all) for South of the Lake, while providing benefits to CONO/Illini/Saluki, Lincoln Service/Texas Eagle, and potentially Amtrak Connects project between Chicago, Indianapolis, Cincinnati, and Louisville as well as the Cardinal.
When the Metra Fulton Market Station/A-2 separation project gets completed (Metra projected a timeline as long as 10 years, depending on funding and any potential legal proceedings associated with land acquisition), the road will be nearly clear for an airport express service.
Can anyone elaborate as to which 11-mile stretch of track in SW Michigan the writer is referring to?
------------------------------------------------------------------------------------------------------------------------------
2) New Dining Options
While Amtrak continues its search for an food hall operator for its refurbished Fred Harvey Lunch Room space, a new food hall opened this week at the Old Post Office building, immediately south of Union Station, at 433 West Van Buren. The 18,000 square foot food hall opened with 7 local independent vendors, with the potential of an additional 4 in the future.
Available now-
-Tempesta, an Italian sandwich and charcuterie shop
-Familiar Bakery
-Hot Chi Chicken, Nashville Hot Chicken, serving up, among other things, its signature, "Popeye's Ain't Sh!t" chicken sandwich
-Flo’s Kitchen, specializing in the food of Durango, Mexico
-Millie’s Pancakes, an old-school breakfast/lunch diner
-PhoBox, Vietnamese specialties
-Snorkelbox, craft cocktails
Learn more about the vendors here.
In addition to the food hall, diners may choose to sit out on the 26,000 sq ft patio, which runs along the Chicago River.
The food hall will be open Monday thru Friday 7AM to 7PM to start, with a possibility of hours being extended at some point in the future.
Here are a few shots of the hall. They were taken a few weeks ago, before everything was fully set up-



img src - Chicago Tribune
-------------------------------------------------------------------------------------------------------------------------------------
3) While some progress has been achieved on the dining front, less encouraging news on the subject of new hotel rooms being available around Union Station.
As the search for two hotel flags to occupy the former office space in Union Station's headhouse drags on, another planned hotel project, the Hotel Toyoko Inn at 320 S. Clinton, after repeated permit changes, now has a "FOR SALE" sign on the property as construction has halted and the project has been declared dead. The company also abandoned a planned Hotel Toyoko Inn in Long Island City earlier this year.
One existing nearby hotel, the Holiday Inn at Canal and Harrison Streets, is in the midst of a complete gut rehab. So there's that. I guess....

img src - bizjournals.com
----------------------------------------------------------------------------------------------------------------------------------
4) BMO Tower, 320 S. Canal, built on the site of Amtrak's former parking garage. has long since topped out and is nearly ready for occupancy. While the building's opening is largely unimportant to folks here, the privately-owned public park, immediately west of BMO Tower, is now open to the public. Looks like a nice place to get some fresh air while waiting for your train.

The shot below shows one of the entrances into the park - along Canal on the north end of the building

The second entrance is accessed from the CTA Transit Center

The third entryway is from the stairs located on the corner of Clinton and Van Buren.
Here is a shot of the underground walkway between Union Station and the corner of Clinton and Van Buren, which gets us one step closer to an all-weather passage to CTA's Clinton Blue Line station.


img src - twitter,com member @chibuildings

There is now a question whether this passage will be part of a permanent solution or not.
One option has CDOT extending the passageway under Clinton, connecting with a rebuilt ADA-compliant mezzanine at the Clinton station. The other involves building new entrances to the rebuilt Clinton station at Jefferson and Canal, extending the mezzanine, with an all-weather connection from Union Station to the Canal entrance.
The Canal entrance was an idea floated several years ago, while the Old Post Office was just a hulking ruin. Now that the 2.5 million sq ft building has been completely rehabbed and is at 95% occupancy, the chances of a Canal entrance may have improved. A complete reconstruction of the Forest Park Branch, as well as the Eisenhower Expressway, is the second "big ask" the Chicago area has made for Infrastructure Bill funds, along with the Union Station/16th Street Connector request.
That's all I've got for now.
Last edited:
MisterUptempo
Lead Service Attendant
I think I can answer my own question.Can anyone elaborate as to which 11-mile stretch of track in SW Michigan the writer is referring to?
Was digging around and found a November, 2020 presentation by Amtrak to the Midwest Intercity Passenger Rail Commission, which you find here, as well as in MDOT's "Michigan Mobility 2045 Plan" , a double-tracking project between the Niles station and Glenwood Rd, several miles outside of Dowagiac. It's described in both presentations as a 16-mile project (as opposed to the Crain's report's 11 miles), which means the scope of the project was reduced or the reporter got some bad info. The purpose is to reduce travel times by 5 minutes. The line item for this project on the mobility plan lists the cost in 2020 dollars as $100,500,000. Here's a graphic from the Amtrak presentation-
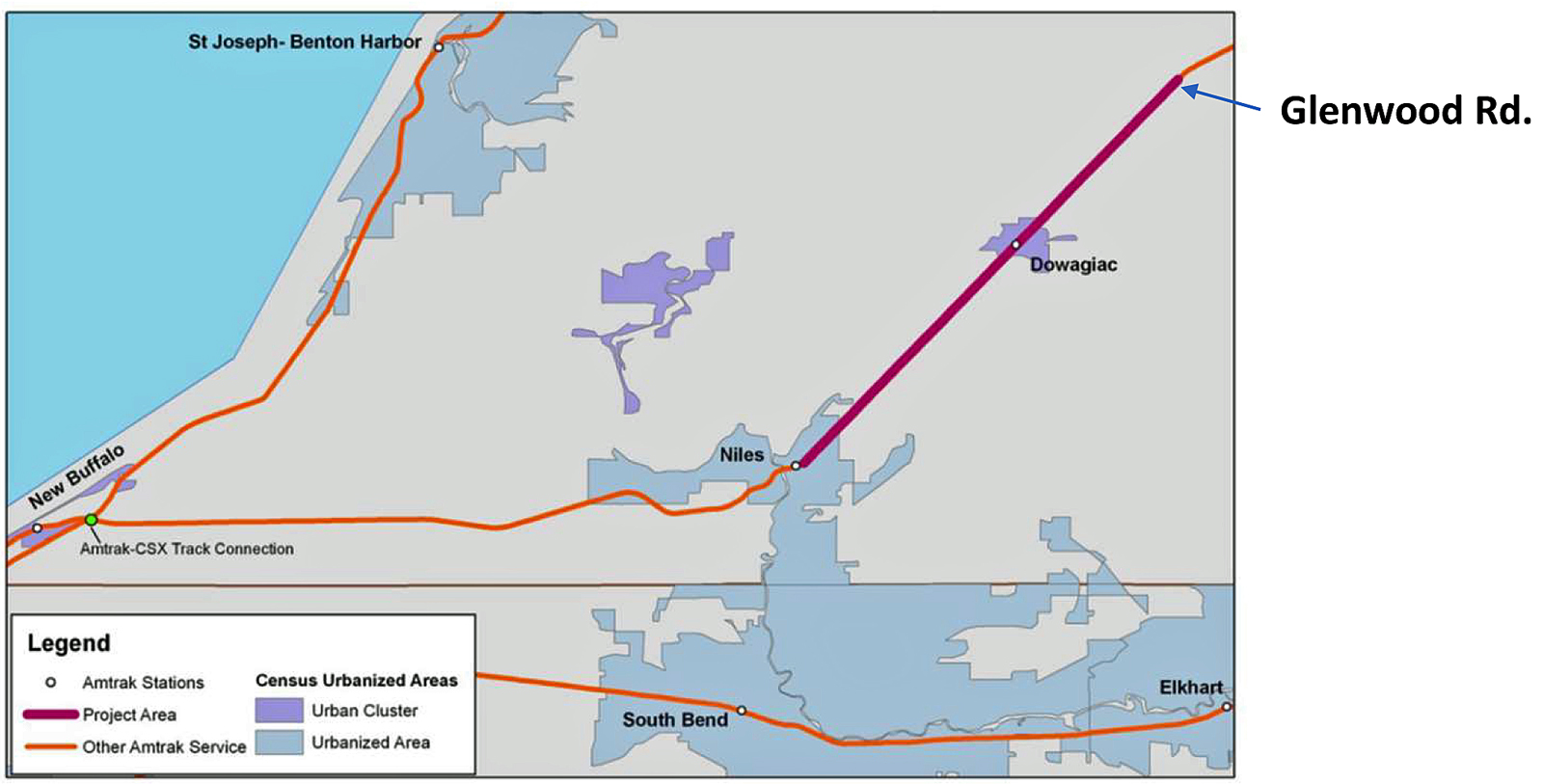
Also in the Amtrak presentation, is a reproduction of an Amtrak draft used for a feasibility study on the 16th Street Connector. It's dated April 15, 2020, so the idea of the connector has been on Amtrak's radar for some time. Sorry for the poor quality image. It's the best I could find-
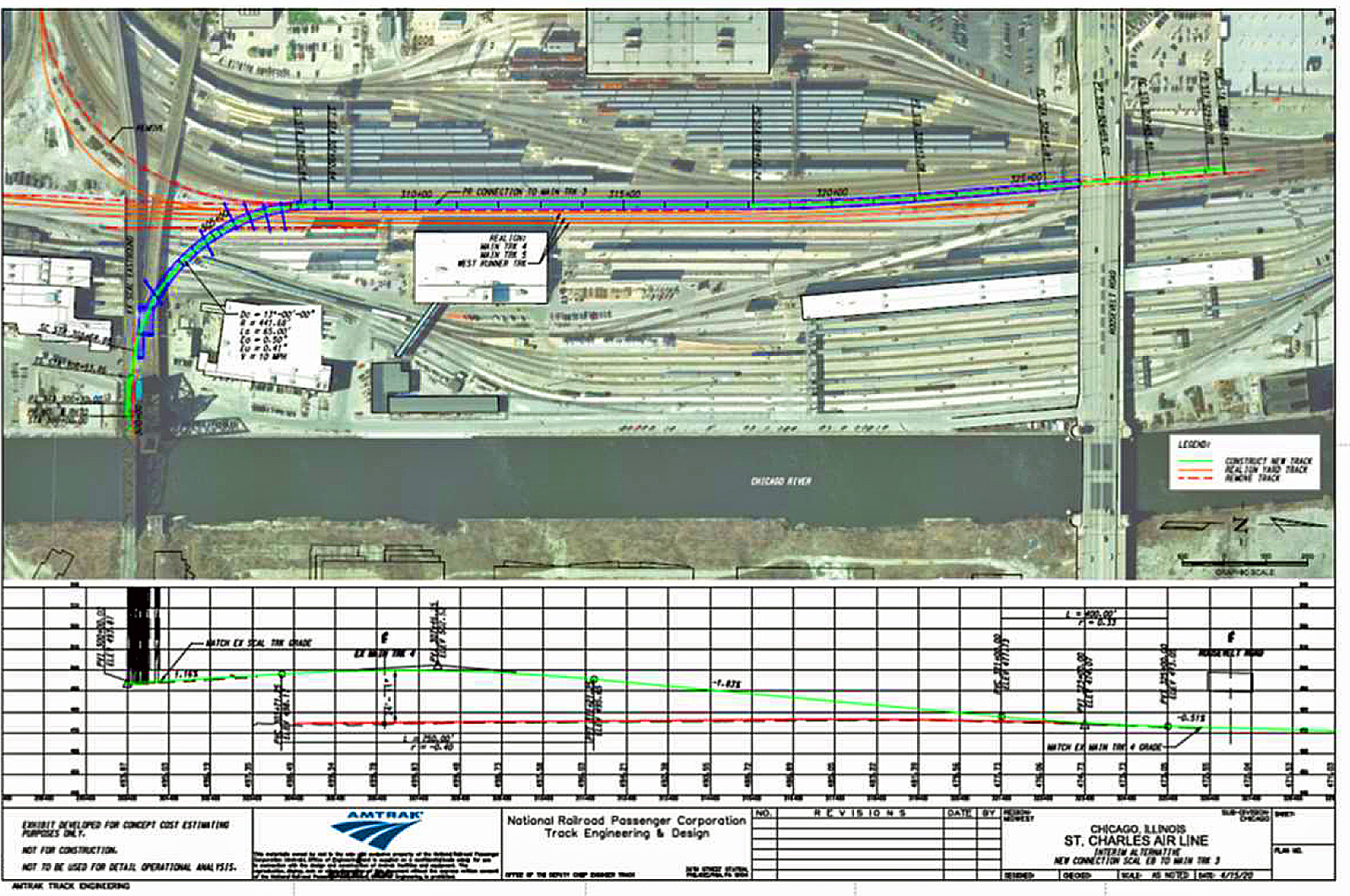
The text that accompanies the graphic is as follows-
• Feasibility study draft done, showing structure is feasible
• Remaining key issue is impact on yard operations during construction and thereafter, particularly storage space
• Amtrak examining alternatives in Chicago area for make-up storage space
The mobility plan has a number of interesting rail projects that perhaps everyone here is already familiar with, including connecting the Michigan Line with CSX so the Pere Marquette can service New Buffalo, and also connecting the Michigan Line to the South Shore at Michigan City, to allow the Pere Marquette to take the South Shore into Chicago, no doubt utilizing the 16th Street Connector (or St. Charles Airline Connector, whatever) when and if it gets built.
Latest posts
-
-
-
-
-
Train 40-41 Floridian Miami - Chicago via Washington DC 2025
- Latest: trimetbusfan
-
-
-
















































