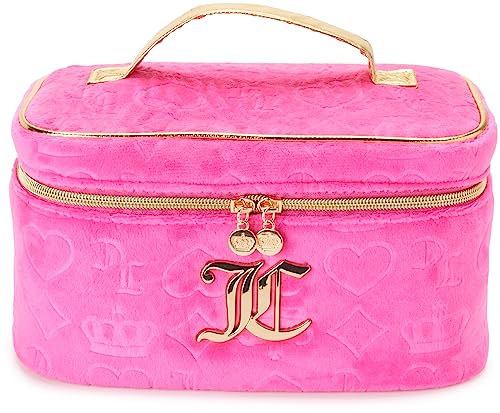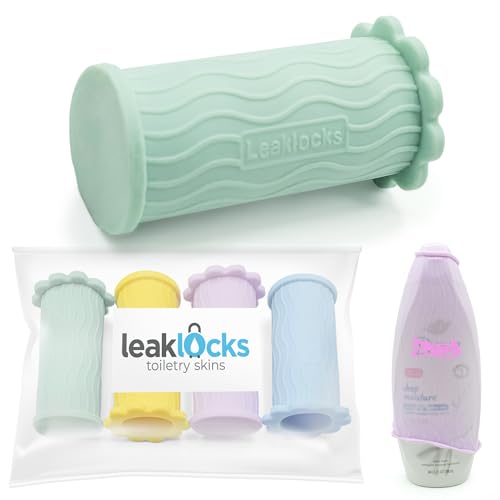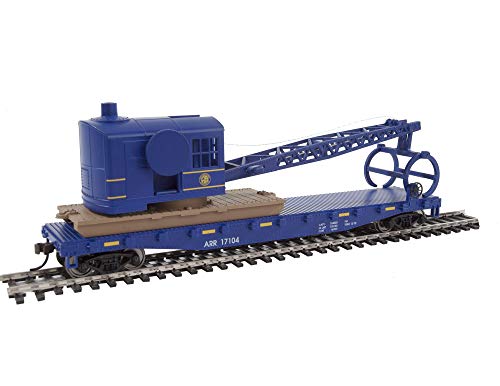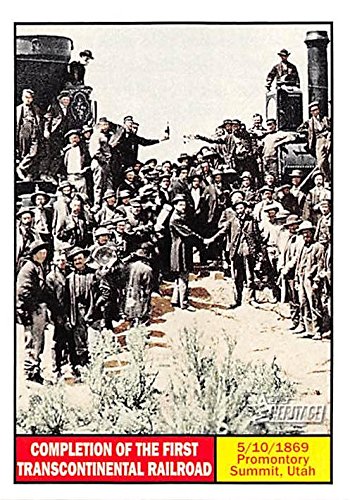Just for fun how about thinking about alternative bedroom configurations? I played around with this idea today to see what I could come up with.
Top row: Existing Superliner Bedroom Configuration.
Bottom row: Alternative Superliner Bedroom Configuration.
Here's my thinking.
Problems with existing setup:
Bottom bunk too narrow for two adults. Top bunk not very desirable. Can't easily access door or sink when bed is down.
Problems with alternative setup:
Bedroom Suites not possible unless sink is placed inside bathroom. How often are these sold? Won't miss the always rattling door.
Alternative plan highlights:
Full size 53" double bed.
Two wide sofas for up to four passengers.
Sleep parallel to windows which is my personal favorite way to travel in a sleeper.
Full access at all times to door, bathroom and sink.
Bedroom for three option:
Not sure about this one but maybe possible to have an upper berth fold down from the wall over the feet of the lower bed to provide much more headroom than present upper bunks since it only has to allow clearance for the feet of the sleepers below.

Top row: Existing Superliner Bedroom Configuration.
Bottom row: Alternative Superliner Bedroom Configuration.
Here's my thinking.
Problems with existing setup:
Bottom bunk too narrow for two adults. Top bunk not very desirable. Can't easily access door or sink when bed is down.
Problems with alternative setup:
Bedroom Suites not possible unless sink is placed inside bathroom. How often are these sold? Won't miss the always rattling door.
Alternative plan highlights:
Full size 53" double bed.
Two wide sofas for up to four passengers.
Sleep parallel to windows which is my personal favorite way to travel in a sleeper.
Full access at all times to door, bathroom and sink.
Bedroom for three option:
Not sure about this one but maybe possible to have an upper berth fold down from the wall over the feet of the lower bed to provide much more headroom than present upper bunks since it only has to allow clearance for the feet of the sleepers below.





































